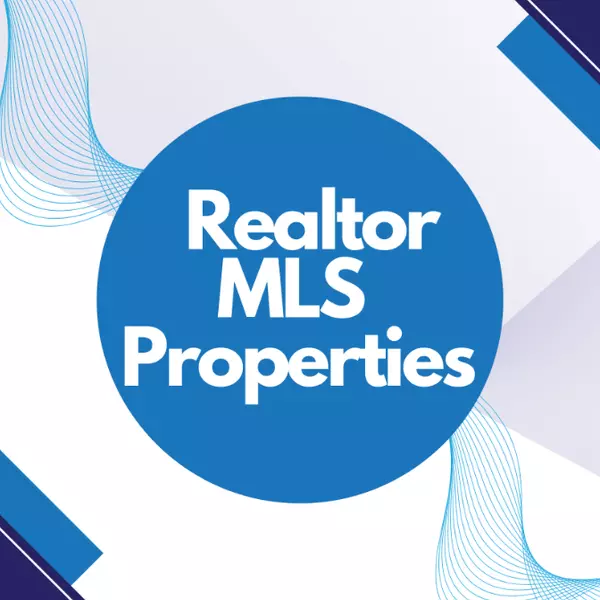1974 Hovey Rd Central Saanich, BC V8M 1V8

Https://realtormls.properties/ .
info@realtormls.propertiesUPDATED:
Key Details
Property Type Single Family Home
Sub Type Single Family Detached
Listing Status Active
Purchase Type For Sale
Square Footage 4,463 sqft
Price per Sqft $579
MLS Listing ID 1013240
Style Main Level Entry with Lower/Upper Lvl(s)
Bedrooms 5
Rental Info Unrestricted
Year Built 1912
Annual Tax Amount $6,432
Tax Year 2024
Lot Size 0.990 Acres
Acres 0.99
Property Sub-Type Single Family Detached
Property Description
Location
State BC
County Capital Regional District
Area Cs Saanichton
Zoning A1
Direction East Saanich Road, turn east on Hovey Road, subject property on the north side of Hovey Road near the end of the road. L/S to attend all showings.
Rooms
Other Rooms Barn(s), Gazebo, Greenhouse, Guest Accommodations, Workshop
Basement Finished, Full, Walk-Out Access, With Windows
Kitchen 1
Interior
Interior Features Breakfast Nook, Dining Room, French Doors, Storage, Winding Staircase, Workshop
Heating Forced Air, Heat Pump
Cooling Central Air
Flooring Carpet, Mixed, Wood
Fireplaces Number 2
Fireplaces Type Living Room, Propane, Wood Burning, Other
Equipment Central Vacuum, Propane Tank, Sump Pump
Fireplace Yes
Window Features Insulated Windows
Appliance Dishwasher, Dryer, F/S/W/D, Hot Tub, Range Hood, Washer, Water Filters
Heat Source Forced Air, Heat Pump
Laundry In House
Exterior
Exterior Feature Balcony/Deck, Balcony/Patio, Fencing: Partial, Garden, Lighting, Sprinkler System, Water Feature
Parking Features Additional, Carport, Detached, Driveway, Garage, Garage Double, Guest, On Street, Open, RV Access/Parking
Garage Spaces 3.0
Carport Spaces 1
Utilities Available Cable Available, Electricity To Lot, Phone Available
Roof Type Fibreglass Shingle
Accessibility Ground Level Main Floor
Handicap Access Ground Level Main Floor
Total Parking Spaces 6
Building
Lot Description Acreage, Central Location, Cleared, Easy Access, Family-Oriented Neighbourhood, Irrigation Sprinkler(s), Landscaped, Level, Marina Nearby, No Through Road, Park Setting, Pasture, Private, Quiet Area, Recreation Nearby, Rectangular Lot, Rural Setting, Serviced, Shopping Nearby, Southern Exposure
Building Description Frame Wood,Insulation: Ceiling,Insulation: Walls,Shingle-Wood,Wood, Basement,Bike Storage,Fire Alarm,Transit Nearby
Faces South
Foundation Poured Concrete
Sewer Sewer Connected
Water Municipal
Architectural Style Arts & Crafts, Character, Heritage
Additional Building Exists
Structure Type Frame Wood,Insulation: Ceiling,Insulation: Walls,Shingle-Wood,Wood
Others
Pets Allowed Yes
Restrictions ALR: No
Tax ID 004-115-708
Ownership Freehold
Acceptable Financing Purchaser To Finance
Listing Terms Purchaser To Finance
Pets Allowed Aquariums, Birds, Caged Mammals, Cats, Dogs
GET MORE INFORMATION

Https://realtormls.properties/ .



