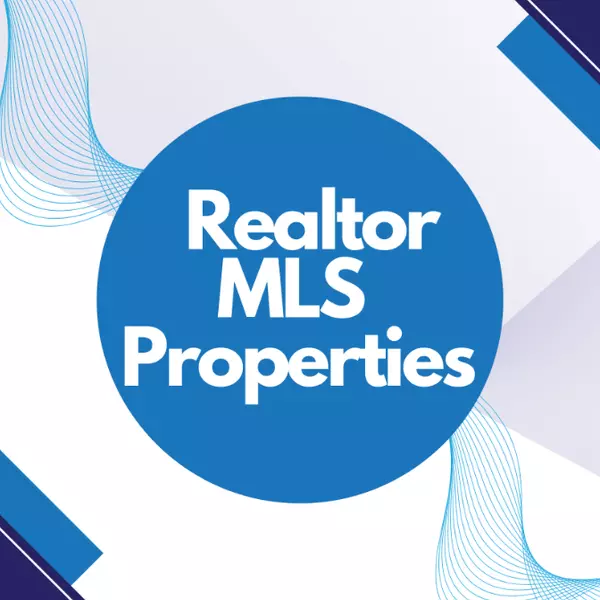742 Salmonberry St Campbell River, BC V9H 0G1

Https://realtormls.properties/ .
info@realtormls.propertiesUPDATED:
Key Details
Property Type Single Family Home
Sub Type Single Family Detached
Listing Status Active
Purchase Type For Sale
Square Footage 1,631 sqft
Price per Sqft $563
MLS Listing ID 1011413
Style Rancher
Bedrooms 3
Rental Info Unrestricted
Year Built 2025
Annual Tax Amount $2,145
Tax Year 2024
Lot Size 7,405 Sqft
Acres 0.17
Property Sub-Type Single Family Detached
Property Description
Location
State BC
County Campbell River, City Of
Area Cr Willow Point
Zoning CD1-A2
Rooms
Basement Crawl Space
Main Level Bedrooms 3
Kitchen 1
Interior
Interior Features Dining/Living Combo
Heating Electric, Forced Air, Heat Pump, Natural Gas
Cooling Central Air
Flooring Laminate, Mixed, Tile
Fireplaces Number 1
Fireplaces Type Gas
Equipment Central Vacuum Roughed-In
Fireplace Yes
Window Features Vinyl Frames
Appliance Dishwasher, F/S/W/D, Range Hood
Heat Source Electric, Forced Air, Heat Pump, Natural Gas
Laundry In House
Exterior
Exterior Feature Fenced
Parking Features Driveway, Garage Double
Garage Spaces 2.0
Utilities Available Cable Available, Electricity To Lot, Garbage, Natural Gas To Lot, Phone Available
Roof Type Fibreglass Shingle
Accessibility Ground Level Main Floor, Primary Bedroom on Main
Handicap Access Ground Level Main Floor, Primary Bedroom on Main
Total Parking Spaces 4
Building
Faces South
Foundation Poured Concrete
Sewer Sewer Connected
Water Municipal
Structure Type Frame Wood
Others
Pets Allowed Yes
Restrictions Building Scheme
Tax ID 031-918-000
Ownership Freehold
Acceptable Financing Purchaser To Finance
Listing Terms Purchaser To Finance
Pets Allowed Aquariums, Birds, Caged Mammals, Cats, Dogs
GET MORE INFORMATION

Https://realtormls.properties/ .



