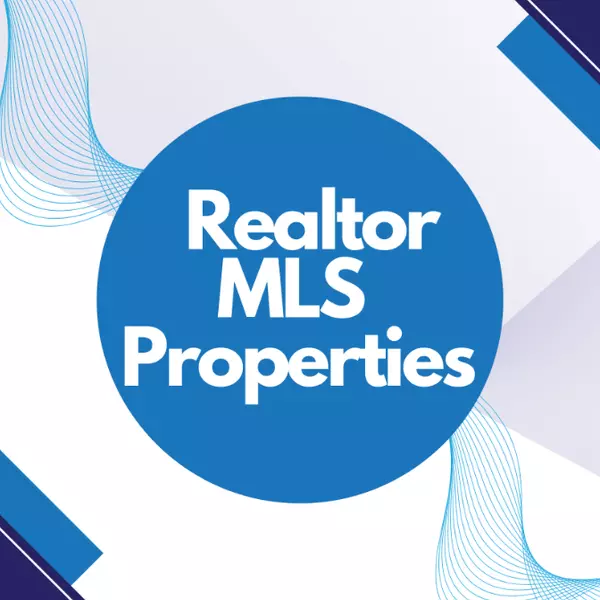110 Crescent CT Wading River, NY 11792

Https://realtormls.properties/ .
info@realtormls.propertiesUPDATED:
Key Details
Property Type Single Family Home
Sub Type Single Family Residence
Listing Status Active
Purchase Type For Sale
Square Footage 4,659 sqft
Price per Sqft $600
Subdivision Crescent On The Sound
MLS Listing ID 918775
Style Other
Bedrooms 4
Full Baths 5
Half Baths 1
HOA Y/N No
Rental Info No
Year Built 2025
Annual Tax Amount $4,509
Lot Size 1.000 Acres
Acres 1.0
Property Sub-Type Single Family Residence
Source onekey2
Property Description
Inside, the newly staged interiors bring the home to life, highlighting six-inch rift and quartered white oak floors, sunlit open spaces, and bespoke details throughout. The chef's kitchen is a true centerpiece, showcasing handcrafted white oak cabinetry, bold granite surfaces, and Thermador appliances of the highest caliber. Bedrooms capture water views, including the serene primary suite with a custom-built dressing room and a spa-caliber bath finished with oak vanities and curated designer lighting.
A three-car garage with advanced LiftMaster side-mount openers completes this offering, delivering seamless function to match its refined style. From its premier finishes and newly staged presentation to its private water access and approved pool plan, 110 Crescent Court is a rare opportunity to claim a turn-key coastal sanctuary in one of Long Island's most prestigious enclaves.
Location
State NY
County Suffolk County
Rooms
Basement Full, Partially Finished, Storage Space, Unfinished, Walk-Out Access
Interior
Interior Features First Floor Full Bath, Built-in Features, Cathedral Ceiling(s), Chefs Kitchen, Double Vanity, Eat-in Kitchen, ENERGY STAR Qualified Door(s), Entrance Foyer, Formal Dining, High Ceilings, Kitchen Island, Primary Bathroom, Open Floorplan, Open Kitchen, Pantry, Quartz/Quartzite Counters, Recessed Lighting, Smart Thermostat, Soaking Tub, Stone Counters, Storage, Walk Through Kitchen, Walk-In Closet(s), Wet Bar
Heating ENERGY STAR Qualified Equipment, Forced Air, Propane
Cooling Central Air
Flooring Hardwood, Wood
Fireplaces Number 2
Fireplaces Type Bedroom, Family Room
Fireplace Yes
Appliance Dishwasher, Dryer, ENERGY STAR Qualified Appliances, Exhaust Fan, Freezer, Gas Cooktop, Microwave, Refrigerator, Stainless Steel Appliance(s), Tankless Water Heater, Wine Refrigerator
Laundry Laundry Room
Exterior
Exterior Feature Balcony
Parking Features Attached, Driveway
Garage Spaces 3.0
Fence Back Yard
Utilities Available See Remarks
Waterfront Description Beach Access,Sound,Water Access
View Water
Garage true
Private Pool Yes
Building
Lot Description Cul-De-Sac, Sprinklers In Front, Sprinklers In Rear, Views
Sewer Septic Tank
Water Public
Level or Stories Two
Structure Type Frame
Schools
Elementary Schools Riley Avenue School
Middle Schools Riverhead Middle School
High Schools Riverhead
School District Riverhead
Others
Senior Community No
Special Listing Condition None
GET MORE INFORMATION

Https://realtormls.properties/ .



