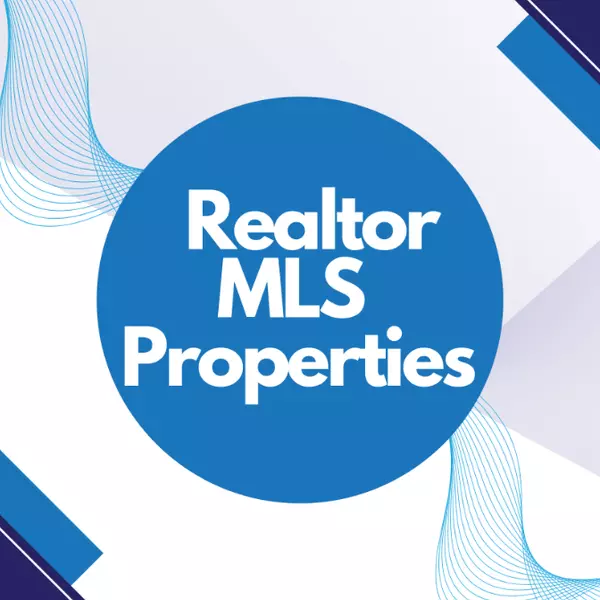5700 Arlington Avenue #19H Bronx, NY 10471

Https://realtormls.properties/ .
info@realtormls.propertiesOpen House
Sun Oct 12, 11:00am - 12:00pm
UPDATED:
Key Details
Property Type Condo
Sub Type coops
Listing Status Active
Purchase Type For Sale
Square Footage 998 sqft
Price per Sqft $450
Subdivision North Riverdale
MLS Listing ID RLS20053638
Bedrooms 2
HOA Fees $1,369/mo
HOA Y/N Yes
Year Built 1961
Property Sub-Type coops
Property Description
The interior welcomes you with a sense of space and warmth. Hardwood floors and elegant crown moulding run throughout, anchoring a generously sized layout designed for both relaxation and entertaining. Natural light floods the living and dining areas, while a private east-facing terrace provides a tranquil outdoor escape—perfect for savoring your morning coffee or an evening glass of wine as you take in the stunning vistas of Van Cortlandt Park and the distant shimmer of the Long Island Sound.
At the heart of the home is a beautifully renovated, windowed Shaker-style kitchen. Slate stone tile floors, a cracked glazed subway tile backsplash, and premium countertops bring both character and refinement. This chef's kitchen is fully equipped with a suite of stainless steel appliances, including a five-burner range and range hood, a wall oven for covenience, a Blomberg refrigerator, and a Fisher & Paykel dishwasher drawer. Ample cabinetry and thoughtful design make the space as functional as it is beautiful—tailored for everyday living and culinary creativity alike.
The primary bedroom is a peaceful sanctuary, large enough to comfortably accommodate a king-size bed and enhanced by dual closets. A second full-sized corner bedroom offers versatility, whether as a guest room, office, or creative space. The bathroom is equally well-appointed, featuring brushed nickel fixtures and tasteful finishes that complete the home's polished aesthetic. With five french door closets throughout the apartment, storage is both plentiful and practical.
But the appeal of Residence 19H extends far beyond its walls. Life at Skyview on the Hudson means enjoying access to an array of resort-style amenities spread across 23 acres of beautifully landscaped private grounds. Residents benefit from 24-hour doorman and concierge service, an Olympic-sized outdoor swimming pool with a separate kiddie pool, and a state-of-the-art fitness center offering classes and top-tier equipment. Outdoor enthusiasts will appreciate the tennis and basketball courts, playground, dog run, and BBQ area with a shaded gazebo. The Skyview Café, open year-round, offers poolside service and delivery to your door.
Additional conveniences include a live-in superintendent, private security, EV charging stations, Zipcar access, guest parking, and laundry facilities. Maintenance fees include heat, hot water, and cooking gas, and residents have the option to enroll in bulk-rate cable and high-speed internet for just $78 per month. In-unit washer and dryers are now permitted, and parking, storage and bike storage are available for an additional fee.
The location is as convenient as it is scenic, offering quick access to Riverdale's beloved green spaces such as Wave Hill, Van Cortlandt Park, and Riverdale Park. Commuters will enjoy the proximity to the Metro-North's Riverdale Station—easily reached via MTA RailLink—as well as the BX10 and BX7 buses, which connect to the 1 train at 231st Street.
Residence 19H is more than just a home—it's a lifestyle. With its extraordinary views, modern upgrades, and access to unparalleled amenities, this is your chance to experience elevated living in one of Riverdale's most desirable communities. Sophisticated, serene, and move-in ready, this home is ready to welcome you.
Contact Broker/Owner for a private appointment!
Location
Interior
Interior Features Crown Molding, His and Hers Closets
Heating Natural Gas, Wall Furnace
Cooling Wall Unit(s)
Flooring Ceramic Tile, Hardwood, Stone
Equipment Intercom
Furnishings Unfurnished
Fireplace No
Appliance Dishwasher, ENERGY STAR Qualified Appliances, Range, Refrigerator, Range Hood, Stainless Steel Appliance(s)
Laundry Building Washer Dryer Install Allowed, Common On Floor, Common Area
Exterior
Exterior Feature Private Outdoor Space Over 60 Sqft
Parking Features Garage
View Y/N Yes
View Bridge(s), City Lights, City, Park/Greenbelt, Panoramic, River, Trees/Woods
Porch Terrace
Private Pool No
Building
Dwelling Type High Rise
Story 20
Additional Building Gazebo
New Construction No
Others
Pets Allowed Pets Allowed
Tax ID 05953-0038-05700-000-000019H
Ownership Stock Cooperative
Monthly Total Fees $1, 369
Security Features Security Guard
Special Listing Condition Standard
Pets Allowed Building Yes, Cats OK, Dogs OK
Virtual Tour https://youtu.be/9DpIa2eez50

GET MORE INFORMATION

Https://realtormls.properties/ .



