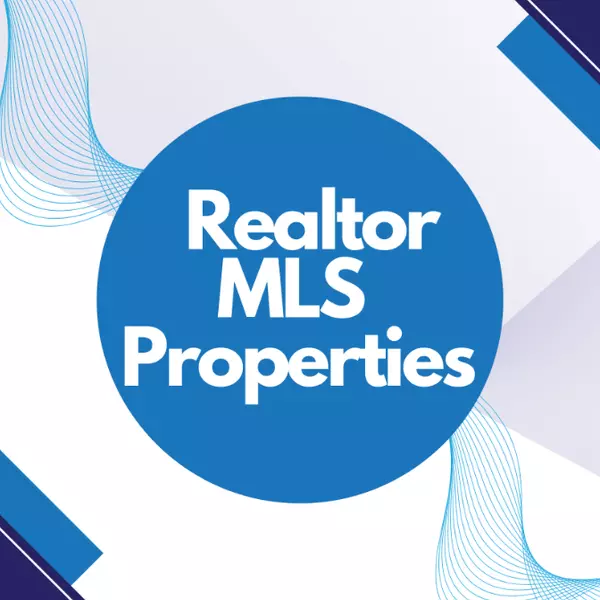2875 Sherman Rd Duncan, BC V9L 2B6

Https://realtormls.properties/ .
info@realtormls.propertiesUPDATED:
Key Details
Property Type Single Family Home
Sub Type Single Family Detached
Listing Status Active
Purchase Type For Sale
Square Footage 1,944 sqft
Price per Sqft $375
MLS Listing ID 1015607
Style Main Level Entry with Upper Level(s)
Bedrooms 4
Rental Info Unrestricted
Year Built 1950
Annual Tax Amount $4,324
Tax Year 2025
Lot Size 6,534 Sqft
Acres 0.15
Property Sub-Type Single Family Detached
Property Description
Location
State BC
County North Cowichan, Municipality Of
Area Du West Duncan
Zoning R3
Rooms
Other Rooms Storage Shed
Basement None
Main Level Bedrooms 1
Kitchen 1
Interior
Interior Features Dining Room, Dining/Living Combo, French Doors, Storage
Heating Electric, Heat Pump
Cooling Air Conditioning, Wall Unit(s)
Flooring Hardwood, Tile
Window Features Aluminum Frames,Insulated Windows,Vinyl Frames
Appliance Dishwasher, F/S/W/D
Heat Source Electric, Heat Pump
Laundry In House
Exterior
Exterior Feature Balcony/Patio, Fenced, Fencing: Full, Low Maintenance Yard
Parking Features Attached, Driveway, Garage, RV Access/Parking
Garage Spaces 1.0
Utilities Available Electricity To Lot, Garbage, Recycling
View Y/N Yes
View Mountain(s)
Roof Type Fibreglass Shingle
Accessibility Ground Level Main Floor, No Step Entrance
Handicap Access Ground Level Main Floor, No Step Entrance
Total Parking Spaces 3
Building
Lot Description Central Location, Easy Access, Landscaped, Level, Near Golf Course, Recreation Nearby, Serviced, Sidewalk
Building Description Cement Fibre,Frame Wood,Insulation All,Insulation: Ceiling,Insulation: Walls, Transit Nearby
Faces South
Foundation Poured Concrete
Sewer Sewer Connected
Water Municipal
Structure Type Cement Fibre,Frame Wood,Insulation All,Insulation: Ceiling,Insulation: Walls
Others
Pets Allowed Yes
Restrictions None
Tax ID 016-143-752
Ownership Freehold
Pets Allowed Aquariums, Birds, Caged Mammals, Cats, Dogs
Virtual Tour https://www.youtube.com/shorts/6iG91W7tGxQ
GET MORE INFORMATION

Https://realtormls.properties/ .



