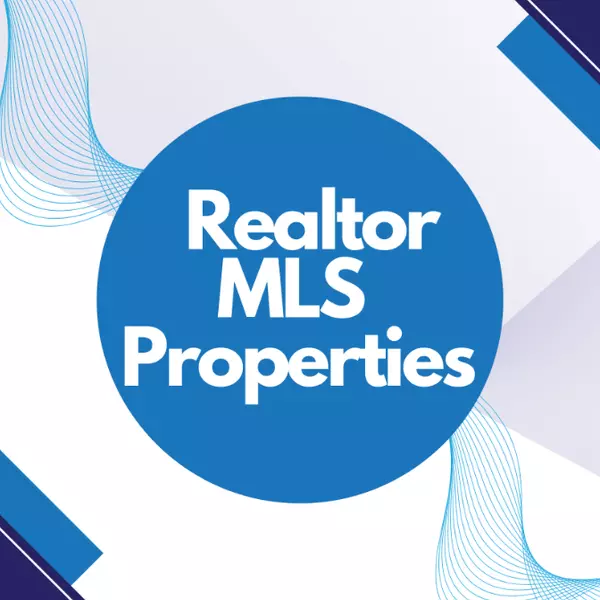506 Charles Pl Campbell River, BC V9W 3Y2

Https://realtormls.properties/ .
info@realtormls.propertiesUPDATED:
Key Details
Property Type Single Family Home
Sub Type Single Family Detached
Listing Status Active
Purchase Type For Sale
Square Footage 1,895 sqft
Price per Sqft $416
MLS Listing ID 1015832
Style Split Entry
Bedrooms 4
Rental Info Unrestricted
Year Built 1964
Annual Tax Amount $4,843
Tax Year 2025
Lot Size 7,840 Sqft
Acres 0.18
Property Sub-Type Single Family Detached
Property Description
This home has been thoughtfully updated with quality craftsmanship and pride of ownership throughout. Enjoy peace of mind with newer windows, roof, siding, deck, fence, flooring, kitchen, fireplace, and more! The bright and modern kitchen flows seamlessly into an inviting living area, perfect for gatherings or cozy nights in.
Step outside to your private, fenced yard, surrounded by mature hedges for extra privacy. The deck has been redone with durable trex decking finishes—ideal for easy maintenance.
Conveniently located close to shopping, all levels of schools, and parks, this move-in-ready home combines modern comfort with unbeatable value.
Location
State BC
County Campbell River, City Of
Area Cr Campbell River Central
Rooms
Other Rooms Workshop
Basement Finished, Walk-Out Access
Main Level Bedrooms 3
Kitchen 2
Interior
Interior Features Controlled Entry
Heating Forced Air, Natural Gas
Cooling None
Flooring Mixed
Fireplaces Number 1
Fireplaces Type Family Room, Gas
Fireplace Yes
Appliance Dishwasher, F/S/W/D, Microwave
Heat Source Forced Air, Natural Gas
Laundry In House
Exterior
Exterior Feature Balcony/Deck, Fenced, Garden
Parking Features Driveway
Utilities Available None
View Y/N Yes
View Mountain(s)
Roof Type Asphalt Shingle
Total Parking Spaces 4
Building
Lot Description Central Location, Easy Access, Family-Oriented Neighbourhood
Building Description Frame Wood,Insulation All, Basement,Transit Nearby
Faces East
Foundation Poured Concrete
Sewer Sewer Connected
Water Municipal
Architectural Style Contemporary, West Coast
Additional Building Exists
Structure Type Frame Wood,Insulation All
Others
Pets Allowed Yes
Tax ID 005-120-853
Ownership Freehold
Acceptable Financing Must Be Paid Off
Listing Terms Must Be Paid Off
Pets Allowed Aquariums, Birds, Caged Mammals, Cats, Dogs
GET MORE INFORMATION

Https://realtormls.properties/ .



