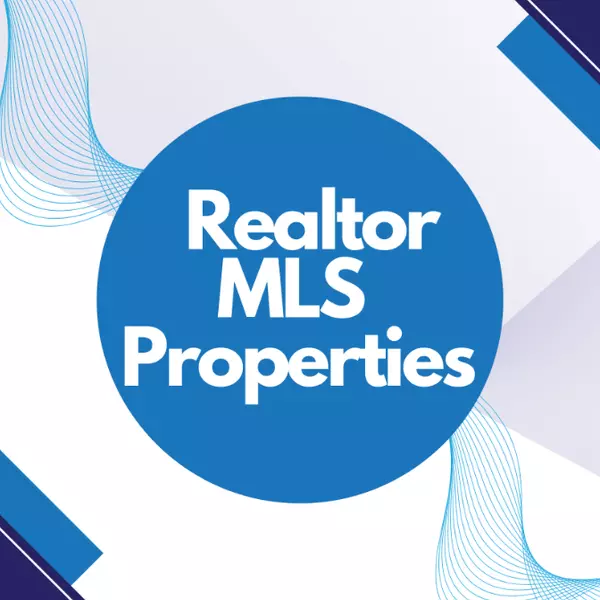12 Hewitt AVE Bronxville, NY 10708

Https://realtormls.properties/ .
info@realtormls.propertiesUPDATED:
Key Details
Property Type Single Family Home
Sub Type Single Family Residence
Listing Status Active
Purchase Type For Sale
Square Footage 3,340 sqft
Price per Sqft $358
MLS Listing ID 921982
Style Tudor
Bedrooms 4
Full Baths 4
Half Baths 1
HOA Y/N No
Rental Info No
Year Built 1918
Annual Tax Amount $38,825
Lot Size 0.310 Acres
Acres 0.31
Lot Dimensions 85 x 141
Property Sub-Type Single Family Residence
Source onekey2
Property Description
Location
State NY
County Westchester County
Rooms
Basement Partially Finished, Storage Space, Walk-Out Access
Interior
Interior Features Bidet, Chandelier, Eat-in Kitchen, Elevator, Formal Dining, Marble Counters, Primary Bathroom, Walk-In Closet(s), Washer/Dryer Hookup
Heating Oil, Steam
Cooling Central Air
Flooring Hardwood, Tile
Fireplaces Number 1
Fireplaces Type Bedroom, Family Room, Living Room
Fireplace Yes
Appliance Dishwasher, Refrigerator, Stainless Steel Appliance(s)
Laundry In Basement
Exterior
Exterior Feature Juliet Balcony
Parking Features Driveway
Garage Spaces 2.0
Fence Back Yard, Electric
Pool Diving Board, Fenced, In Ground, Pool Cover
Utilities Available Electricity Available, Water Available
Garage true
Private Pool Yes
Building
Lot Description Level, Near Public Transit, Near School, Near Shops, Sprinklers In Front, Sprinklers In Rear
Foundation Stone
Sewer Public Sewer
Water Public
Level or Stories Three Or More
Structure Type Frame,Stucco
Schools
Elementary Schools William E Cottle School
Middle Schools Tuckahoe Middle School
High Schools Tuckahoe
School District Tuckahoe
Others
Senior Community No
Special Listing Condition None
GET MORE INFORMATION

Https://realtormls.properties/ .



