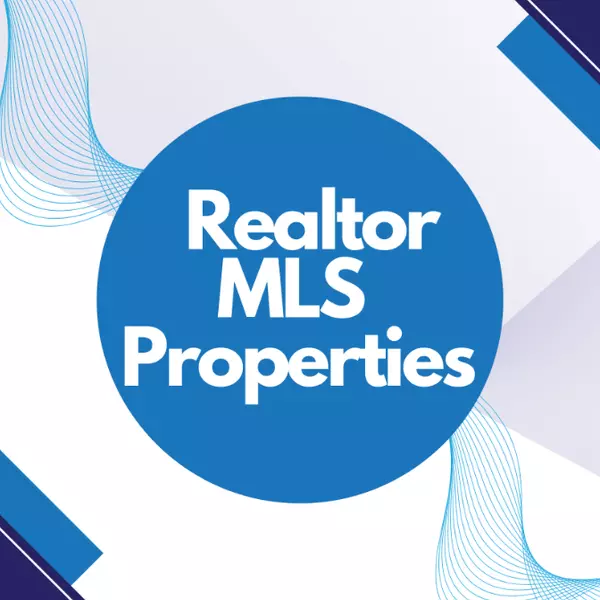727 Paskin Way Saanich, BC V8Z 6N4

Https://realtormls.properties/ .
info@realtormls.propertiesUPDATED:
Key Details
Property Type Single Family Home
Sub Type Single Family Detached
Listing Status Active
Purchase Type For Sale
Square Footage 1,972 sqft
Price per Sqft $659
MLS Listing ID 1014438
Style Split Level
Bedrooms 3
Rental Info Unrestricted
Year Built 1980
Annual Tax Amount $5,977
Tax Year 2025
Lot Size 6,969 Sqft
Acres 0.16
Property Sub-Type Single Family Detached
Property Description
Location
State BC
County Capital Regional District
Area Sw Royal Oak
Direction Off Greenlea which is off Viewmont
Rooms
Other Rooms Storage Shed
Basement Crawl Space
Kitchen 1
Interior
Interior Features Breakfast Nook, Ceiling Fan(s), Dining/Living Combo, Dining Room, Eating Area
Heating Baseboard, Electric, Natural Gas
Cooling Central Air
Flooring Carpet, Linoleum, Tile
Fireplaces Number 2
Fireplaces Type Family Room, Gas, Living Room
Equipment Central Vacuum Roughed-In
Fireplace Yes
Window Features Blinds
Appliance Dishwasher
Heat Source Baseboard, Electric, Natural Gas
Laundry In Unit
Exterior
Exterior Feature Balcony/Patio, Sprinkler System
Parking Features Attached, Carport Double
Carport Spaces 2
Roof Type Fibreglass Shingle
Total Parking Spaces 2
Building
Lot Description Cul-de-sac, Corner, Rectangular Lot
Building Description Frame Wood,Wood, Transit Nearby
Faces East
Entry Level 2
Foundation Block
Sewer Sewer To Lot
Water Municipal
Architectural Style West Coast
Structure Type Frame Wood,Wood
Others
Pets Allowed Yes
Restrictions ALR: No
Tax ID 000-269-395
Ownership Freehold
Pets Allowed Aquariums, Birds, Caged Mammals, Cats, Dogs
Virtual Tour https://listing.uplist.ca/AngieHill-and-JulieDemelo-727-Paskin-Way
GET MORE INFORMATION

Https://realtormls.properties/ .



