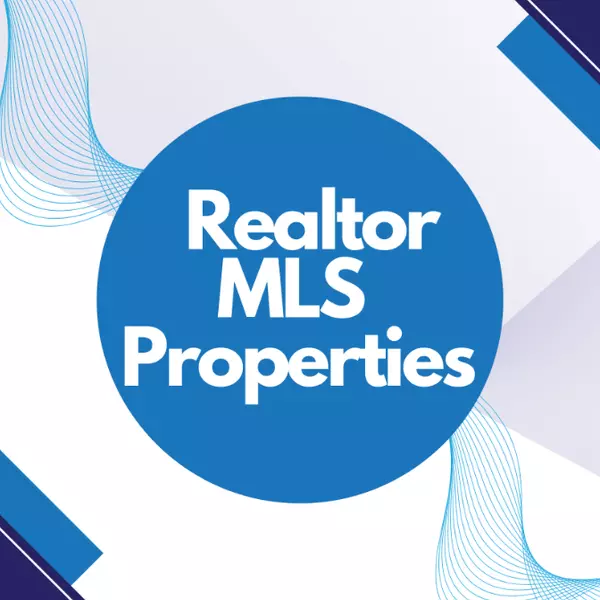1905 Lee Ave Victoria, BC V8R 4W9

Https://realtormls.properties/ .
info@realtormls.propertiesUPDATED:
Key Details
Property Type Single Family Home
Sub Type Single Family Detached
Listing Status Active
Purchase Type For Sale
Square Footage 864 sqft
Price per Sqft $1,331
MLS Listing ID 1020605
Style Main Level Entry with Lower Level(s)
Bedrooms 2
Rental Info Unrestricted
Year Built 1949
Annual Tax Amount $5,171
Tax Year 2025
Lot Size 5,227 Sqft
Acres 0.12
Property Sub-Type Single Family Detached
Property Description
Location
State BC
County Capital Regional District
Area Vi Jubilee
Zoning TCD-1
Direction Fort Street to Lee Ave., or Foul Bay to Bourchier to Lee
Rooms
Basement Unfinished, Walk-Out Access, With Windows
Main Level Bedrooms 2
Kitchen 1
Interior
Interior Features Dining Room
Heating Forced Air, Natural Gas, Wood
Cooling None
Flooring Linoleum, Tile, Wood
Fireplaces Number 1
Fireplaces Type Living Room, Wood Burning
Fireplace Yes
Appliance Dishwasher, F/S/W/D
Heat Source Forced Air, Natural Gas, Wood
Laundry In House
Exterior
Exterior Feature Balcony/Patio, Fencing: Partial
Parking Features Attached, Driveway, Garage
Garage Spaces 1.0
Roof Type Asphalt Shingle
Total Parking Spaces 2
Building
Lot Description Corner, Level, Rectangular Lot
Building Description Insulation: Ceiling,Insulation: Walls,Stucco, Basement,Transit Nearby
Faces West
Entry Level 2
Foundation Poured Concrete
Sewer Sewer Connected
Water Municipal
Architectural Style Character
Additional Building Potential
Structure Type Insulation: Ceiling,Insulation: Walls,Stucco
Others
Pets Allowed Yes
Tax ID 002-242-486
Ownership Freehold
Pets Allowed Aquariums, Birds, Caged Mammals, Cats, Dogs
Virtual Tour https://listings.kurtisodeastudios.com/1905leeavenue
GET MORE INFORMATION

Https://realtormls.properties/ .



