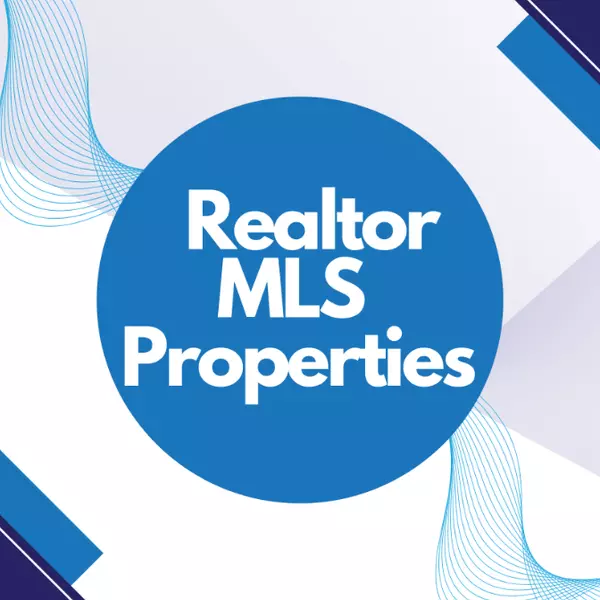4546 Suncrest Rd Nanaimo, BC V9T 0M6

Https://realtormls.properties/ .
info@realtormls.propertiesUPDATED:
Key Details
Property Type Single Family Home
Sub Type Single Family Detached
Listing Status Active
Purchase Type For Sale
Square Footage 2,001 sqft
Price per Sqft $419
MLS Listing ID 1020606
Style Main Level Entry with Upper Level(s)
Bedrooms 4
Rental Info Unrestricted
Year Built 2025
Annual Tax Amount $3,246
Tax Year 2025
Lot Size 8,276 Sqft
Acres 0.19
Property Sub-Type Single Family Detached
Property Description
Location
State BC
County Nanaimo, City Of
Area Na Diver Lake
Zoning R5
Rooms
Basement Other
Main Level Bedrooms 2
Kitchen 1
Interior
Interior Features Closet Organizer, Dining/Living Combo
Heating Electric, Heat Pump, Natural Gas
Cooling HVAC
Flooring Carpet, Laminate, Tile
Fireplaces Number 1
Fireplaces Type Gas
Fireplace Yes
Window Features Blinds,Screens,Vinyl Frames
Appliance Dishwasher, F/S/W/D, Microwave
Heat Source Electric, Heat Pump, Natural Gas
Laundry In House
Exterior
Exterior Feature Balcony/Patio, Fencing: Full
Parking Features Driveway, EV Charger: Dedicated - Roughed In, Garage
Garage Spaces 1.0
View Y/N Yes
View Mountain(s)
Roof Type Asphalt Shingle
Total Parking Spaces 2
Building
Lot Description Central Location, Curb & Gutter, Easy Access, Family-Oriented Neighbourhood, Southern Exposure
Faces South
Entry Level 2
Foundation Slab
Sewer Sewer Connected
Water Municipal
Additional Building None
Structure Type Cement Fibre,Insulation All,Vinyl Siding
Others
Pets Allowed Yes
Tax ID 032-682-051
Ownership Freehold/Strata
Miscellaneous Deck/Patio,Garage
Pets Allowed Cats, Dogs
Virtual Tour https://youriguide.com/4546_suncrest_rd_nanaimo_bc/
GET MORE INFORMATION

Https://realtormls.properties/ .



