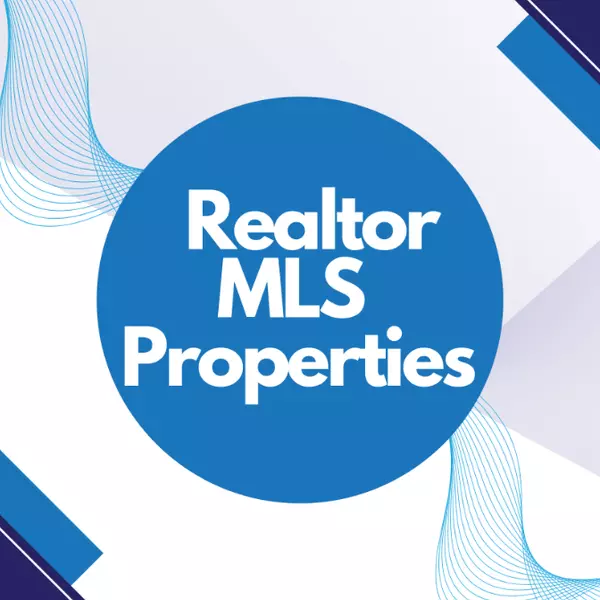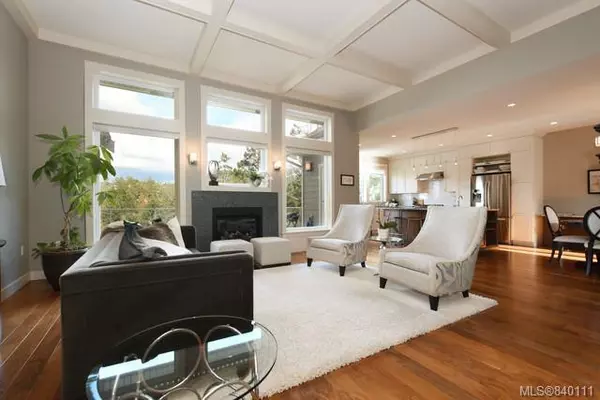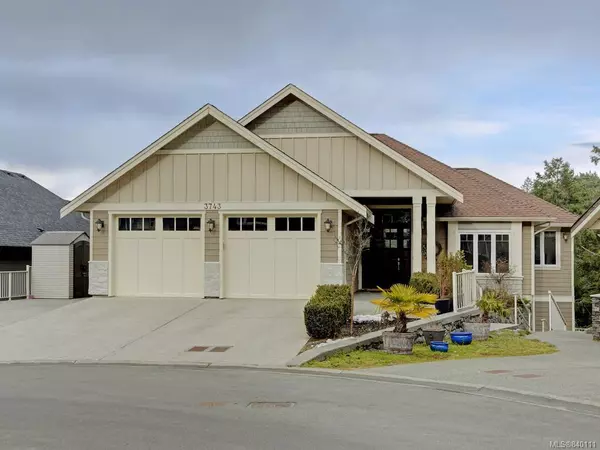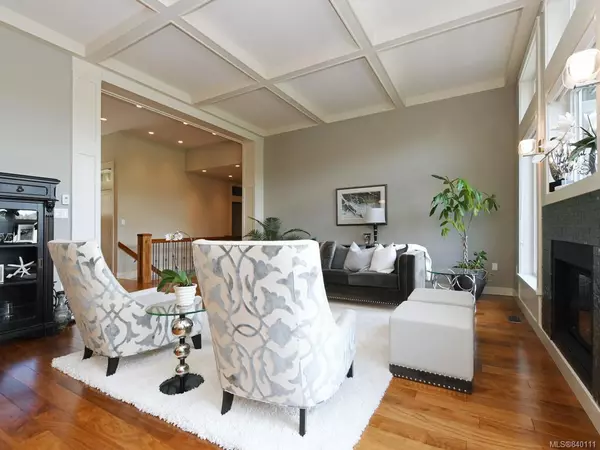For more information regarding the value of a property, please contact us for a free consultation.
3743 Ridge Pond Dr Langford, BC V9C 4M8
Want to know what your home might be worth? Contact us for a FREE valuation!

Https://realtormls.properties/ .
info@realtormls.propertiesOur team is ready to help you sell your home for the highest possible price ASAP
Key Details
Sold Price $1,060,000
Property Type Single Family Home
Sub Type Single Family Detached
Listing Status Sold
Purchase Type For Sale
Square Footage 4,971 sqft
Price per Sqft $213
MLS Listing ID 840111
Sold Date 09/11/20
Style Main Level Entry with Lower/Upper Lvl(s)
Bedrooms 8
Rental Info Unrestricted
Year Built 2011
Annual Tax Amount $5,106
Tax Year 2020
Lot Size 7,840 Sqft
Acres 0.18
Property Sub-Type Single Family Detached
Property Description
Two suites. 1 legal 2 bedroom suite plus 1 in-law suite with 2 bedrooms on the two lower levels. Situated at the end of a quiet cul de sac in Valley View Estates, this custom exclusive residence captures mountain & valley views from its living space where you can relax and also overlook the Olympic View Golf Course to the East. Need some fresh air, take a walk on the nearby Galloping Goose Trail. This architecturally designed home offers almost 4971 sq. ft. on 3 levels, w/principal living & master on the main, a media room & 2 bedrooms + baths down. The custom gourmet maple/granite kitchen surrounded by luxury stainless steel appliances & spacious cooking island is a cook's dream come true! And full entertainment deck & abundance of windows to take in the amazing vista. Impressive custom millwork, walnut floors, heated travertine in spa-inspired baths. A spectacular house that you would be proud to call home!
Location
Province BC
County Capital Regional District
Area La Happy Valley
Direction Southeast
Rooms
Other Rooms Guest Accommodations
Basement Full, Partially Finished
Main Level Bedrooms 2
Kitchen 3
Interior
Interior Features Closet Organizer, Eating Area, Storage, Soaker Tub
Heating Baseboard, Electric, Forced Air, Heat Pump, Natural Gas
Flooring Carpet, Tile, Wood
Fireplaces Number 2
Fireplaces Type Gas, Living Room
Fireplace 1
Window Features Blinds,Insulated Windows,Screens,Vinyl Frames,Window Coverings
Laundry In House, In Unit
Exterior
Exterior Feature Balcony/Patio, Fencing: Partial
Garage Spaces 2.0
View Y/N 1
View Mountain(s), Valley
Roof Type Asphalt Shingle
Handicap Access Ground Level Main Floor, Master Bedroom on Main, No Step Entrance, Wheelchair Friendly
Total Parking Spaces 5
Building
Lot Description Irregular Lot, Near Golf Course
Building Description Cement Fibre,Frame Wood,Insulation: Ceiling,Steel and Concrete,Stone, Main Level Entry with Lower/Upper Lvl(s)
Faces Southeast
Foundation Poured Concrete
Sewer Sewer To Lot
Water Municipal
Architectural Style West Coast
Structure Type Cement Fibre,Frame Wood,Insulation: Ceiling,Steel and Concrete,Stone
Others
Tax ID 027-682-579
Ownership Freehold
Pets Allowed Aquariums, Birds, Cats, Caged Mammals, Dogs
Read Less
Bought with Macdonald Realty Victoria
GET MORE INFORMATION
Https://realtormls.properties/ .



