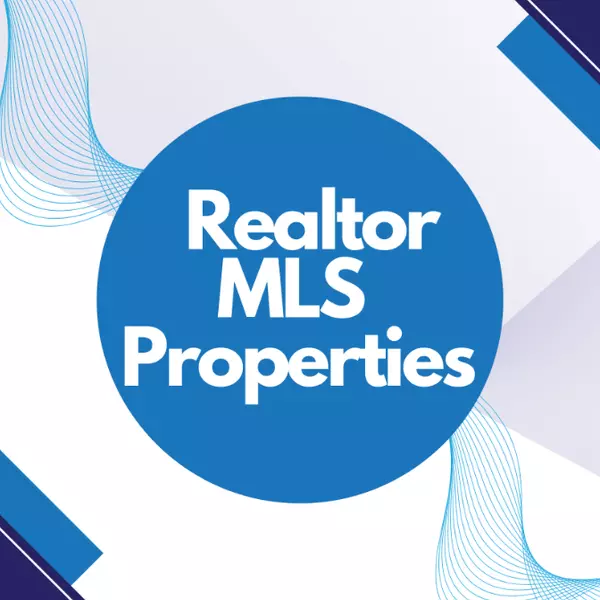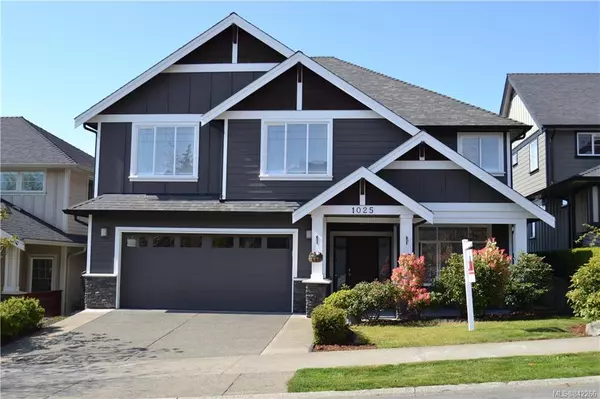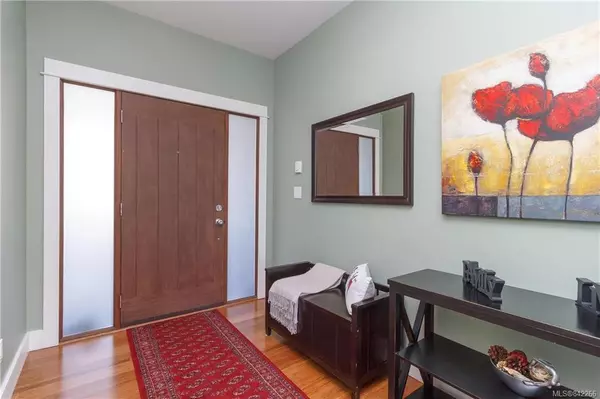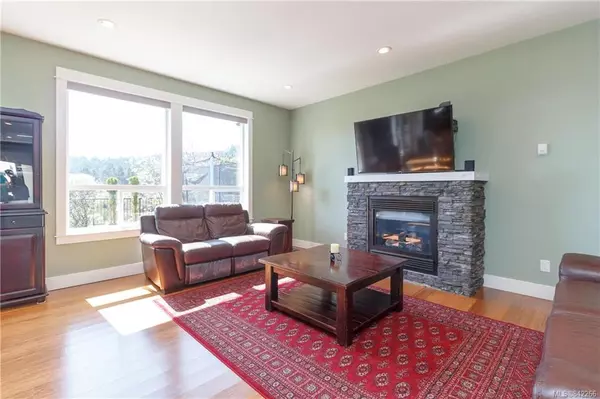For more information regarding the value of a property, please contact us for a free consultation.
1025 Limestone Lane Langford, BC V9B 0G8
Want to know what your home might be worth? Contact us for a FREE valuation!

Https://realtormls.properties/ .
info@realtormls.propertiesOur team is ready to help you sell your home for the highest possible price ASAP
Key Details
Sold Price $835,000
Property Type Single Family Home
Sub Type Single Family Detached
Listing Status Sold
Purchase Type For Sale
Square Footage 2,578 sqft
Price per Sqft $323
MLS Listing ID 842266
Sold Date 09/08/20
Style Main Level Entry with Upper Level(s)
Bedrooms 4
Rental Info Unrestricted
Year Built 2009
Annual Tax Amount $3,832
Tax Year 2019
Lot Size 4,791 Sqft
Acres 0.11
Property Sub-Type Single Family Detached
Property Description
Now vacant, easy and safe viewings available in person or online via our 3D Virtual Tour! The five bedroom plus den home is perfect for the growing family. The 5th bedroom is a flex room that is currently being used as a family room. Lakeview elementary is a short walk down the road and millstream shopping is at your fingertips. Outdoor recreation is abundant with golfing, hiking and mountain biking all on Bear Mountain. The new covered patio in the fully fenced back yard provides a year round outdoor space, there is also a natural gas hook up for the BBQ lovers. Gas is also plumbed behind the kitchen stove. The open concept kitchen/living/dining combo is great for family time or entertaining and the yard is highly visible from inside the home, great for keeping an eye on the little ones! The City of Langford owns the empty land behind the home and has designated it as “Area 6” which does not allow for your typical residential development. **OPEN HOUSE Saturday July 11 2-4pm**
Location
State BC
County Capital Regional District
Area La Bear Mountain
Zoning CD6
Direction Northeast
Rooms
Kitchen 1
Interior
Interior Features Closet Organizer, Dining/Living Combo, Eating Area, French Doors, Soaker Tub
Heating Baseboard, Electric, Heat Pump, Natural Gas
Flooring Carpet, Tile, Wood
Fireplaces Number 1
Fireplaces Type Gas, Living Room
Fireplace 1
Window Features Blinds,Skylight(s)
Appliance Dishwasher, F/S/W/D
Laundry In House
Exterior
Exterior Feature Balcony/Patio, Fencing: Full, Sprinkler System
Parking Features Attached, Driveway, Garage Double
Garage Spaces 2.0
View Y/N 1
View Mountain(s)
Roof Type Fibreglass Shingle
Handicap Access Ground Level Main Floor
Total Parking Spaces 4
Building
Lot Description Rectangular Lot
Building Description Cement Fibre,Frame Wood, Main Level Entry with Upper Level(s)
Faces Northeast
Foundation Poured Concrete
Sewer Sewer To Lot
Water Municipal
Architectural Style West Coast
Structure Type Cement Fibre,Frame Wood
Others
Tax ID 027-439-291
Ownership Freehold
Pets Allowed Aquariums, Birds, Cats, Caged Mammals, Dogs
Read Less
Bought with Sutton Group West Coast Realty
GET MORE INFORMATION
Https://realtormls.properties/ .



