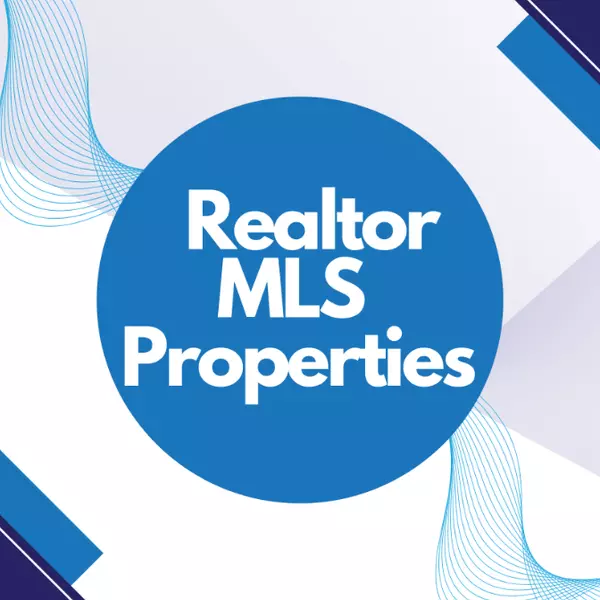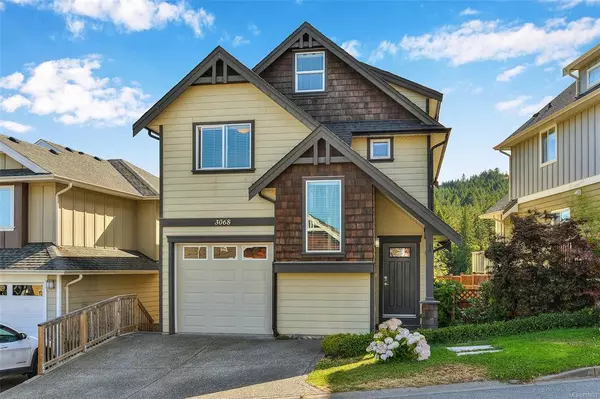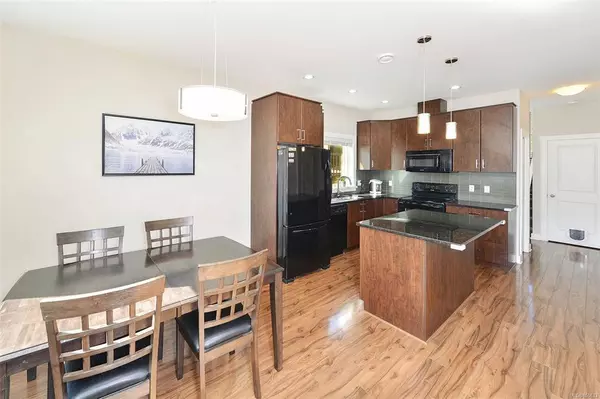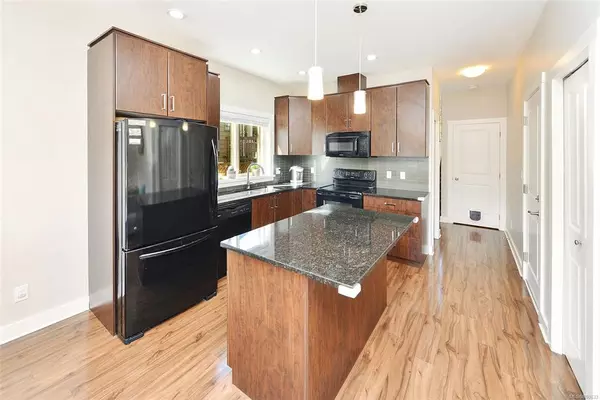For more information regarding the value of a property, please contact us for a free consultation.
3068 Dornier Rd Langford, BC V9B 0N2
Want to know what your home might be worth? Contact us for a FREE valuation!

Https://realtormls.properties/ .
info@realtormls.propertiesOur team is ready to help you sell your home for the highest possible price ASAP
Key Details
Sold Price $643,000
Property Type Single Family Home
Sub Type Single Family Detached
Listing Status Sold
Purchase Type For Sale
Square Footage 1,612 sqft
Price per Sqft $398
MLS Listing ID 850633
Sold Date 09/09/20
Style Main Level Entry with Upper Level(s)
Bedrooms 3
Rental Info Unrestricted
Year Built 2012
Annual Tax Amount $2,854
Tax Year 2019
Lot Size 3,920 Sqft
Acres 0.09
Property Sub-Type Single Family Detached
Property Description
This cute 3 bedroom, 3 bath home is situated in the beautiful Westhills subdivision of Langford. 1600 + square ft. home on a 4 ft crawl space. Many features and upgrades here including Quartz kitchen countertops, upgraded appliances, and sparkling laminate floors throughout. Open concept living, dining, and kitchen areas feature a fireplace and access to a large southwest facing, entertainment sized rear deck with mountain views. All of the bedrooms are spacious and the Master Bedroom boasts a large walk-in closet and ensuite with a walk-in shower. Attached garage with a double-wide driveway, easy-care yard with U/G sprinklers plus the remainder of 10 years new home warranty. Close to all amenities and great shopping.
Location
State BC
County Capital Regional District
Area La Westhills
Direction Northeast
Rooms
Basement Crawl Space
Kitchen 1
Interior
Interior Features Closet Organizer, Storage
Heating Geothermal, Other
Cooling Air Conditioning
Flooring Carpet, Laminate
Fireplaces Number 1
Fireplaces Type Electric, Living Room
Fireplace 1
Window Features Blinds,Screens,Window Coverings
Laundry In House
Exterior
Exterior Feature Balcony/Patio, Fencing: Partial, Sprinkler System
Parking Features Attached, Driveway, Garage
Garage Spaces 1.0
View Y/N 1
View Mountain(s)
Roof Type Fibreglass Shingle
Handicap Access Ground Level Main Floor, No Step Entrance
Total Parking Spaces 1
Building
Lot Description Cul-de-sac, Private, Rectangular Lot, Sloping, Serviced
Building Description Cement Fibre,Frame Wood,Shingle-Wood, Main Level Entry with Upper Level(s)
Faces Northeast
Foundation Poured Concrete
Sewer Sewer To Lot
Water Municipal
Architectural Style Arts & Crafts
Structure Type Cement Fibre,Frame Wood,Shingle-Wood
Others
Tax ID 028-811-739
Ownership Freehold
Pets Allowed Yes
Read Less
Bought with Fair Realty
GET MORE INFORMATION
Https://realtormls.properties/ .



