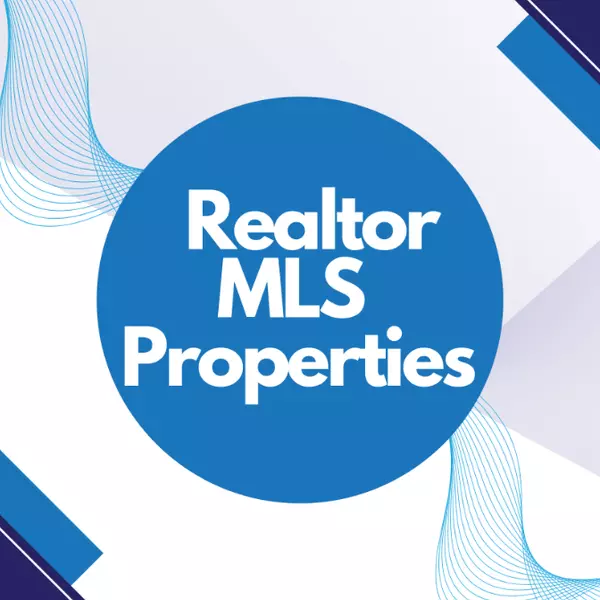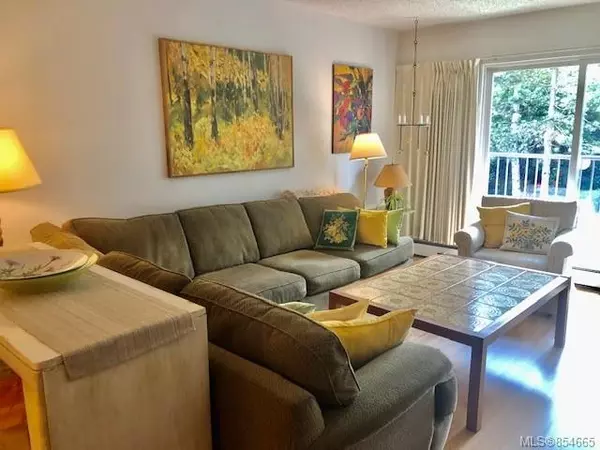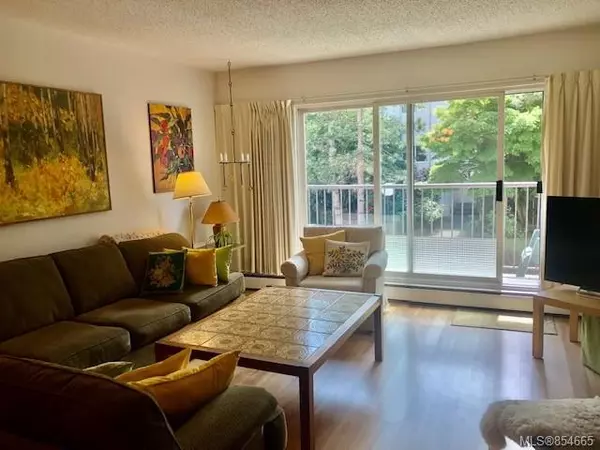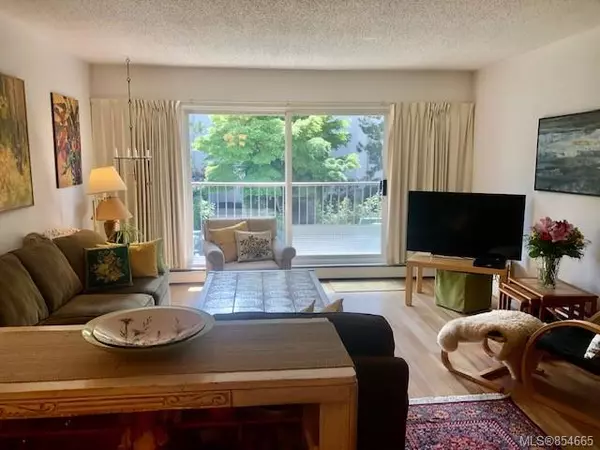For more information regarding the value of a property, please contact us for a free consultation.
3225 Eldon Pl #120 Saanich, BC V8Z 6A7
Want to know what your home might be worth? Contact us for a FREE valuation!

Https://realtormls.properties/ .
info@realtormls.propertiesOur team is ready to help you sell your home for the highest possible price ASAP
Key Details
Sold Price $345,000
Property Type Condo
Sub Type Condo Apartment
Listing Status Sold
Purchase Type For Sale
Square Footage 1,074 sqft
Price per Sqft $321
MLS Listing ID 854665
Sold Date 10/28/20
Style Condo
Bedrooms 3
HOA Fees $450/mo
Rental Info Some Rentals
Year Built 1974
Annual Tax Amount $1,463
Tax Year 2019
Lot Size 871 Sqft
Acres 0.02
Property Sub-Type Condo Apartment
Property Description
*CENTRALLY LOCATED & CONVENIENT TO EVERYTHING!*RARE 3 BEDROOM, Bright Spacious 2nd Floor Corner Condo Unit HAS IT ALL* You will feel at HOME from the moment you walk through the door! Tastefully refurbished & painted, fresh Maple Laminate floors with newer trim throughout. Tiles floors in the Updated Kitchen & Bathroom. Building exit, 3 Shopping Malls, Pearkes Rec. Center, Theaters, Restaurants, Bus routes with easy access to UVIC & both Camosun Colleges, close to bike & walking trails & Galloping Goose Trail. STRATA FEE INCLUDES: heat, water, management, on site Recreation Facility with pool, sauna, hot tub, gym, billiards room, bike storage room. EV charge station recently installed. Family & Pet friendly building (some restrictions) with some Rentals allowed. Large storage/Pantry in condo unit. Move-in ready!
Location
State BC
County Capital Regional District
Area Sw Rudd Park
Direction Southwest
Rooms
Main Level Bedrooms 3
Kitchen 1
Interior
Interior Features Dining/Living Combo, Eating Area, Elevator, Storage
Heating Hot Water, Natural Gas
Cooling None
Flooring Laminate, Tile
Window Features Storm Window(s),Vinyl Frames
Laundry Common Area
Exterior
Parking Features Guest, Underground
Amenities Available Bike Storage, Common Area, Elevator(s), Fitness Centre, Pool, Recreation Facilities, Recreation Room, Spa/Hot Tub
Roof Type Tar/Gravel
Handicap Access Wheelchair Friendly
Total Parking Spaces 1
Building
Lot Description Rectangular Lot
Building Description Frame Wood,Stucco, Condo
Faces Southwest
Story 4
Foundation Poured Concrete
Sewer Sewer To Lot
Water Municipal
Structure Type Frame Wood,Stucco
Others
HOA Fee Include Caretaker,Garbage Removal,Heat,Hot Water,Insurance,Maintenance Grounds,Maintenance Structure,Property Management,Water
Tax ID 000-874-183
Ownership Freehold/Strata
Acceptable Financing Must Be Paid Off, None
Listing Terms Must Be Paid Off, None
Pets Allowed Birds, Cats, Dogs, Number Limit, Size Limit, Yes
Read Less
Bought with Sutton Group West Coast Realty
GET MORE INFORMATION
Https://realtormls.properties/ .



