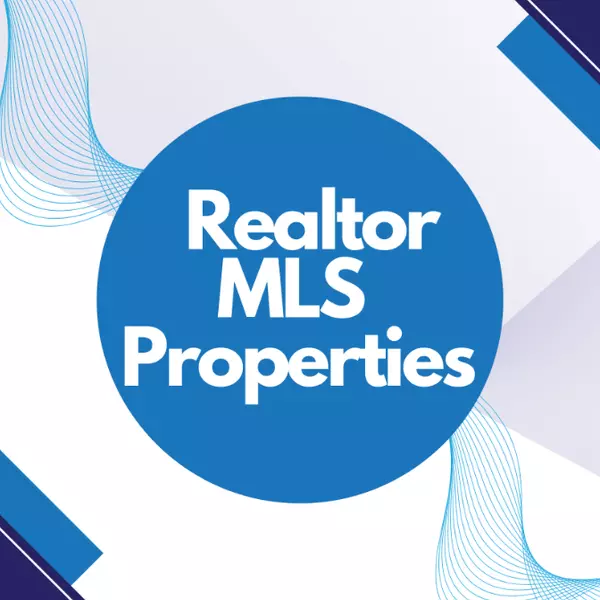For more information regarding the value of a property, please contact us for a free consultation.
907 McAdoo Pl Saanich, BC V8X 1V8
Want to know what your home might be worth? Contact us for a FREE valuation!

Https://realtormls.properties/ .
info@realtormls.propertiesOur team is ready to help you sell your home for the highest possible price ASAP
Key Details
Sold Price $748,000
Property Type Single Family Home
Sub Type Single Family Detached
Listing Status Sold
Purchase Type For Sale
Square Footage 1,619 sqft
Price per Sqft $462
MLS Listing ID 862129
Sold Date 01/29/21
Style Main Level Entry with Lower Level(s)
Bedrooms 4
Rental Info Unrestricted
Year Built 1957
Annual Tax Amount $3,254
Tax Year 2020
Lot Size 9,147 Sqft
Acres 0.21
Property Sub-Type Single Family Detached
Property Description
Attention First Time Home Buyers or Investors. This recently renovated home is a great opportunity to get yourself into the market. Not only are you tucked away on a quiet cul-de-sac, you are close to many amenities, including Uptown, Mayfair Mall, and also at the base of the two major highways, making it easy to get around town. Tons of work has been done, including perimeter drains, new flooring, and appliances. Few homes on the market with a suite and separate laundry for this price. Contact your Realtor today as this surely won't last!
Location
State BC
County Capital Regional District
Area Se Quadra
Zoning RS-6
Direction Southwest
Rooms
Basement Finished, Walk-Out Access, With Windows
Main Level Bedrooms 2
Kitchen 2
Interior
Interior Features Dining/Living Combo, Eating Area
Heating Forced Air, Oil, Wood
Cooling None
Fireplaces Number 1
Fireplaces Type Living Room, Wood Burning
Fireplace 1
Appliance Dishwasher, Dryer, F/S/W/D, Oven/Range Electric, Range Hood, Refrigerator, Washer
Laundry In House, In Unit
Exterior
Parking Features Driveway, On Street
Roof Type Asphalt Shingle
Handicap Access Ground Level Main Floor
Total Parking Spaces 2
Building
Lot Description Cul-de-sac, Easy Access
Building Description Frame Wood, Main Level Entry with Lower Level(s)
Faces Southwest
Foundation Poured Concrete
Sewer Sewer Connected
Water Municipal
Additional Building Exists
Structure Type Frame Wood
Others
Tax ID 005-307-287
Ownership Freehold
Pets Allowed Aquariums, Birds, Caged Mammals, Cats, Dogs, Yes
Read Less
Bought with One Percent Realty
GET MORE INFORMATION
Https://realtormls.properties/ .



