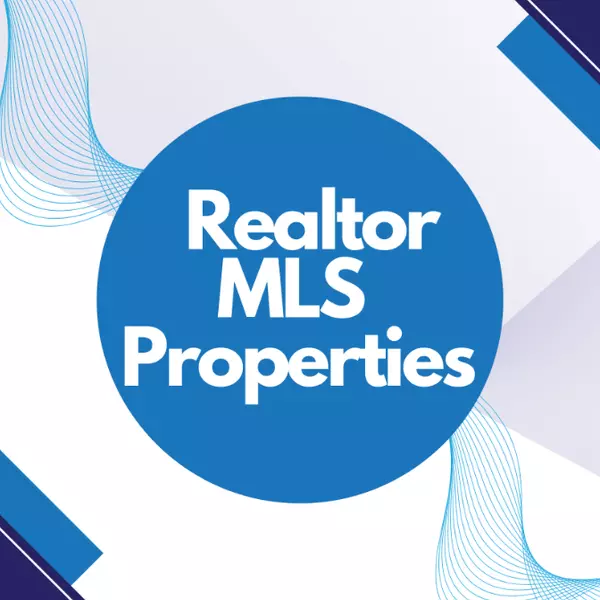For more information regarding the value of a property, please contact us for a free consultation.
196 Belmont Rd #A Colwood, BC V9C 1B1
Want to know what your home might be worth? Contact us for a FREE valuation!

Https://realtormls.properties/ .
info@realtormls.propertiesOur team is ready to help you sell your home for the highest possible price ASAP
Key Details
Sold Price $850,000
Property Type Multi-Family
Sub Type Half Duplex
Listing Status Sold
Purchase Type For Sale
Square Footage 2,328 sqft
Price per Sqft $365
MLS Listing ID 869440
Sold Date 04/07/21
Style Duplex Side/Side
Bedrooms 5
Rental Info Unrestricted
Year Built 1998
Annual Tax Amount $3,241
Tax Year 2019
Lot Size 0.360 Acres
Acres 0.36
Property Sub-Type Half Duplex
Property Description
Half Duplex with legal suite. Minutes away from Juan de Fuca Recreation Center, Golf course, playgrounds, baseball diamonds, and tennis courts! Close to beaches, trails, Royal Roads University, shopping, Colwood Corners, and buses. Just 17 minutes from Victoria and 5 minutes to Langford. Do you want to buy with a friend or family member? This half duplex has 2328 sq. ft. with a total of five bedrooms and 3 bathrooms, including a master bedroom with a full ensuite and a walk-in closet! It has a garage, a fenced yard, and a patio.
Location
State BC
County Capital Regional District
Area Co Colwood Corners
Direction South
Rooms
Basement None
Main Level Bedrooms 3
Kitchen 2
Interior
Interior Features Closet Organizer, Eating Area
Heating Baseboard, Electric, Natural Gas
Cooling Central Air
Flooring Carpet, Linoleum, Tile
Fireplaces Number 1
Fireplaces Type Gas, Living Room
Fireplace 1
Window Features Insulated Windows
Appliance F/S/W/D
Laundry In Unit
Exterior
Exterior Feature Balcony/Patio
Parking Features Attached, Garage
Garage Spaces 1.0
Roof Type Asphalt Shingle
Total Parking Spaces 2
Building
Lot Description Private, Serviced, Wooded Lot
Building Description Stucco, Duplex Side/Side
Faces South
Foundation Slab
Sewer Sewer Connected, Sewer To Lot
Water Municipal
Structure Type Stucco
Others
Tax ID 023-998-113
Ownership Freehold/Strata
Pets Allowed Cats, Dogs
Read Less
Bought with Royal LePage Coast Capital - Chatterton
GET MORE INFORMATION
Https://realtormls.properties/ .



