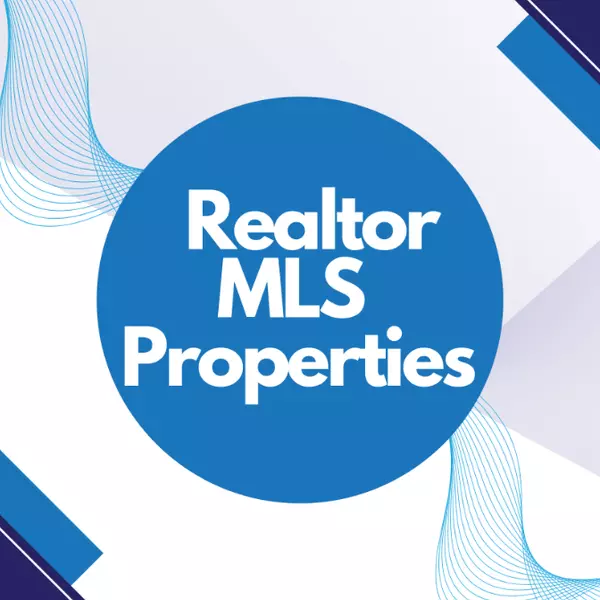For more information regarding the value of a property, please contact us for a free consultation.
6076 Dharam Pl Duncan, BC V9L 6Y4
Want to know what your home might be worth? Contact us for a FREE valuation!

Https://realtormls.properties/ .
info@realtormls.propertiesOur team is ready to help you sell your home for the highest possible price ASAP
Key Details
Sold Price $692,000
Property Type Single Family Home
Sub Type Single Family Detached
Listing Status Sold
Purchase Type For Sale
Square Footage 1,941 sqft
Price per Sqft $356
MLS Listing ID 884669
Sold Date 10/22/21
Style Main Level Entry with Upper Level(s)
Bedrooms 4
Rental Info Unrestricted
Year Built 2004
Annual Tax Amount $4,088
Tax Year 2021
Lot Size 6,969 Sqft
Acres 0.16
Lot Dimensions Irregular
Property Sub-Type Single Family Detached
Property Description
Welcome to this beautiful 1,941sqft, 4 BD, 3 BA home located on a cul-de-sac just up from Berkey's Circle in Duncan. The main level offers a living room with cozy NG fireplace and kitchen with eat at island, beautiful quartz countertops and SS appliances, an adjoining eating nook and a separate dining space - both with access to the large sunny deck. The laundry room and powder room finish off this level. Upstairs you find the primary bedroom with walk-in closet and 3 piece ensuite, 3 additional bedrooms and a 4 piece bathroom. This home has an easy access full height crawl space for storage/workshop, an attached single extra deep garage, graveled area for extra parking, is recently painted, has updated bathrooms, a ductless heat pump and natural gas hot water on demand. The yard is fully fenced with raised garden beds and has numerous fruit trees and vines. Close to shopping and restaurants, schools and recreation. Come and experience living in the beautiful Cowichan Valley.
Location
State BC
County North Cowichan, Municipality Of
Area Du West Duncan
Zoning NC R-3
Direction East
Rooms
Basement Crawl Space
Kitchen 1
Interior
Interior Features Ceiling Fan(s), Eating Area
Heating Baseboard, Electric, Heat Pump
Cooling Air Conditioning
Flooring Mixed
Fireplaces Number 1
Fireplaces Type Gas, Living Room
Fireplace 1
Window Features Insulated Windows,Vinyl Frames
Appliance F/S/W/D
Laundry In House
Exterior
Exterior Feature Balcony/Deck, Fencing: Full, Garden, Low Maintenance Yard
Parking Features Attached, Driveway, Garage, RV Access/Parking
Garage Spaces 1.0
View Y/N 1
View Mountain(s)
Roof Type Fibreglass Shingle
Total Parking Spaces 3
Building
Lot Description Cul-de-sac, Level, Recreation Nearby, Shopping Nearby
Building Description Frame Wood,Insulation: Ceiling,Insulation: Walls,Vinyl Siding, Main Level Entry with Upper Level(s)
Faces East
Foundation Poured Concrete
Sewer Sewer Connected
Water Municipal
Structure Type Frame Wood,Insulation: Ceiling,Insulation: Walls,Vinyl Siding
Others
Restrictions Easement/Right of Way
Tax ID 025-800-566
Ownership Freehold
Acceptable Financing Must Be Paid Off
Listing Terms Must Be Paid Off
Pets Allowed Aquariums, Birds, Caged Mammals, Cats, Dogs
Read Less
Bought with Sutton Group-West Coast Realty (Dunc)
GET MORE INFORMATION
Https://realtormls.properties/ .



