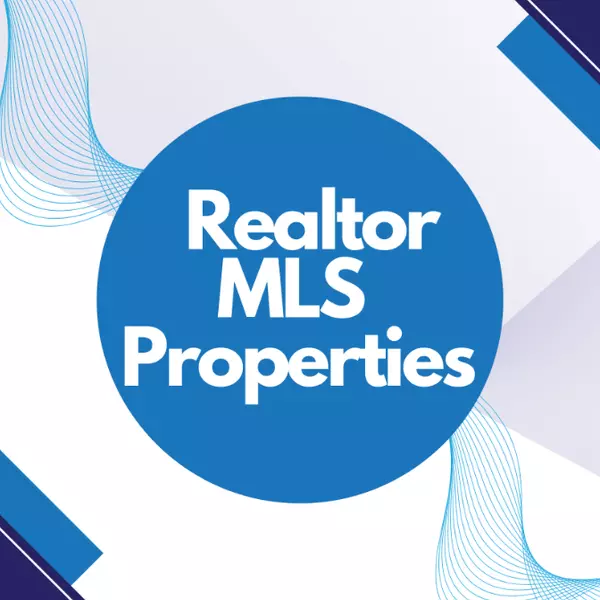For more information regarding the value of a property, please contact us for a free consultation.
1360 Esquimalt Rd #204 Esquimalt, BC V9A 3R2
Want to know what your home might be worth? Contact us for a FREE valuation!

Https://realtormls.properties/ .
info@realtormls.propertiesOur team is ready to help you sell your home for the highest possible price ASAP
Key Details
Sold Price $505,050
Property Type Condo
Sub Type Condo Apartment
Listing Status Sold
Purchase Type For Sale
Square Footage 1,381 sqft
Price per Sqft $365
MLS Listing ID 885374
Sold Date 10/15/21
Style Condo
Bedrooms 3
HOA Fees $275/mo
Rental Info Some Rentals
Year Built 1972
Annual Tax Amount $2,183
Tax Year 2020
Lot Size 1,306 Sqft
Acres 0.03
Property Sub-Type Condo Apartment
Property Description
3 Bedroom Condo with over 1,300 sq ft! A perfect opportunity to have a great family space in a spacious three-bedroom condo. Features include an enclosed sunroom deck, massive living room with wood-burning fireplace, dining area, beautiful kitchen, and an in-suite laundry room. The unit has a bright open floor plan and is move-in ready. The building has only ten units, is well maintained, and is located in a great neighborhood within walking distance to CFB Esquimalt, Red Barn Market, and transit at your doorstep. A quiet area and very accessible to shops, restaurants, and recreation facilities, a short walk to the ocean, and Saxe Point Park. No time to waste! Contact us for a private showing or request to see the full-screen Virtual Tours of your future home.
Location
State BC
County Capital Regional District
Area Es Esquimalt
Direction North
Rooms
Main Level Bedrooms 3
Kitchen 1
Interior
Heating Baseboard, Electric
Cooling None
Fireplaces Number 1
Fireplaces Type Wood Burning
Fireplace 1
Appliance F/S/W/D
Laundry In Unit
Exterior
Exterior Feature Balcony/Deck
Parking Features Open
Roof Type Tar/Gravel
Total Parking Spaces 1
Building
Building Description Stucco,Vinyl Siding, Condo
Faces North
Story 3
Foundation Poured Concrete
Sewer Sewer Connected
Water Municipal
Structure Type Stucco,Vinyl Siding
Others
Tax ID 000-141-585
Ownership Freehold/Strata
Pets Allowed Birds, Caged Mammals
Read Less
Bought with Fair Realty
GET MORE INFORMATION

Https://realtormls.properties/ .



