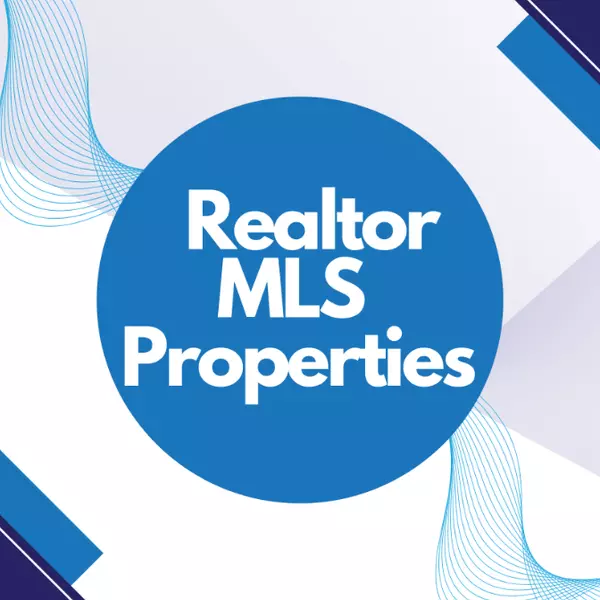For more information regarding the value of a property, please contact us for a free consultation.
4125 Interurban Rd #60 Saanich, BC V8Z 4W8
Want to know what your home might be worth? Contact us for a FREE valuation!

Https://realtormls.properties/ .
info@realtormls.propertiesOur team is ready to help you sell your home for the highest possible price ASAP
Key Details
Sold Price $821,000
Property Type Townhouse
Sub Type Row/Townhouse
Listing Status Sold
Purchase Type For Sale
Square Footage 1,416 sqft
Price per Sqft $579
MLS Listing ID 894308
Sold Date 04/05/22
Style Rancher
Bedrooms 2
HOA Fees $400/mo
Rental Info Unrestricted
Year Built 1990
Annual Tax Amount $2,477
Tax Year 2021
Lot Size 1,742 Sqft
Acres 0.04
Property Sub-Type Row/Townhouse
Property Description
Looking for a rancher townhouse? This is the one! Immaculate well maintained one level home, 1416 sq ft - king sized master suite with 3 piece en-suite, additional queen sized guest bedroom, 4 piece bathroom, combo dining / living room with access to patio for container gardening or sun seekers, great for pets with fenced back yard, separate den / office space, kitchen with ample storage with newer stainless steel appliances, family room off kitchen perfect for sunny morning tea with neighbors, laundry area and a single car garage, bonus heat pump for summer comfort. This is very popular and lovely welcoming community with many long term residents here, homes do not come for sale often. Great amenities including Clubhouse with games room, library, exercise equipment and guest suite. Lots of of guest parking within the development! Cats and dogs permitted! Showings commence Friday thru Monday, check in with your agent for offer instructions.
Location
State BC
County Capital Regional District
Area Sw Northridge
Direction West
Rooms
Basement None
Main Level Bedrooms 2
Kitchen 1
Interior
Interior Features Breakfast Nook, Ceiling Fan(s), Dining/Living Combo, Eating Area
Heating Baseboard, Electric, Heat Pump
Cooling Air Conditioning
Fireplaces Number 1
Fireplaces Type Electric
Equipment Electric Garage Door Opener
Fireplace 1
Appliance Dishwasher, F/S/W/D
Laundry In Unit
Exterior
Parking Features Garage, Guest
Garage Spaces 1.0
Amenities Available Clubhouse, Guest Suite
Roof Type Asphalt Shingle
Handicap Access Ground Level Main Floor, Wheelchair Friendly
Total Parking Spaces 2
Building
Lot Description Irregular Lot
Building Description Vinyl Siding, Rancher
Faces West
Story 1
Foundation Poured Concrete
Sewer Sewer Connected
Water Municipal
Structure Type Vinyl Siding
Others
HOA Fee Include Caretaker,Garbage Removal,Property Management
Tax ID 015-263-151
Ownership Freehold/Strata
Pets Allowed Aquariums, Birds, Caged Mammals, Cats, Dogs
Read Less
Bought with RE/MAX Camosun
GET MORE INFORMATION
Https://realtormls.properties/ .



