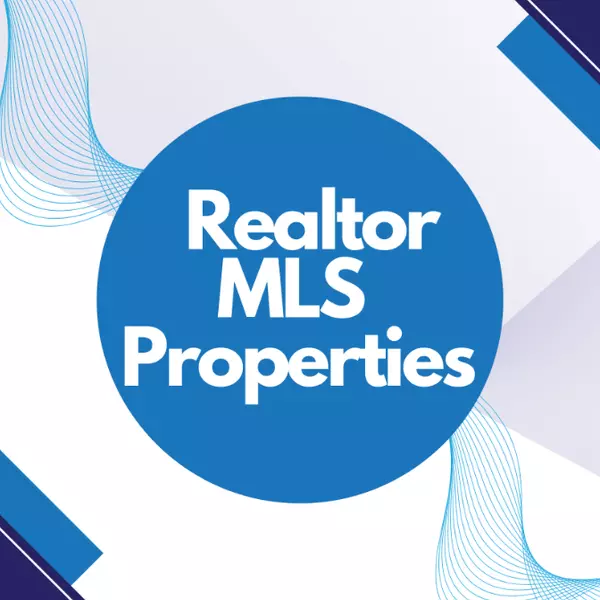For more information regarding the value of a property, please contact us for a free consultation.
1010 Bristol Rd #107 Saanich, BC V8X 1T6
Want to know what your home might be worth? Contact us for a FREE valuation!

Https://realtormls.properties/ .
info@realtormls.propertiesOur team is ready to help you sell your home for the highest possible price ASAP
Key Details
Sold Price $555,000
Property Type Condo
Sub Type Condo Apartment
Listing Status Sold
Purchase Type For Sale
Square Footage 905 sqft
Price per Sqft $613
Subdivision Carolyn Manor
MLS Listing ID 894550
Sold Date 03/15/22
Style Condo
Bedrooms 2
HOA Fees $414/mo
Rental Info Unrestricted
Year Built 1982
Annual Tax Amount $1,704
Tax Year 2021
Lot Size 871 Sqft
Acres 0.02
Property Sub-Type Condo Apartment
Property Description
Newly renovated, vacant, 2 bedroom, pet-friendly condo in sought after Carolyn Manor. Situated at the end of a quiet cul-de-sac in popular Swan Lake neighborhood. Minutes to all amenities and easy walking distance to buses, Galloping Goose Trail, shopping, and three excellent parks. This ground level, corner unit has a lot to offer! In-suite laundry and a wood burning fireplace in the living room! Very quiet and private, with no walk or drive through traffic and windows on 3 sides with views of beautiful gardens & trees! Private patio entrance is perfect for pets, BBQing, and container gardens. Locked, dry bike storage and large storage locker are also quick access from this unit. Your designated parking is just steps away from your patio making it feel more like a house than a condo!
Location
State BC
County Capital Regional District
Area Se Swan Lake
Direction East
Rooms
Other Rooms Workshop
Basement None
Main Level Bedrooms 2
Kitchen 1
Interior
Interior Features Ceiling Fan(s), Closet Organizer, Controlled Entry, Dining/Living Combo, Eating Area, Elevator, Storage
Heating Baseboard, Electric
Cooling None
Flooring Basement Slab, Laminate, Tile, Vinyl
Fireplaces Number 1
Fireplaces Type Wood Burning
Fireplace 1
Window Features Insulated Windows,Screens,Vinyl Frames,Window Coverings
Appliance Dishwasher, F/S/W/D, Range Hood
Laundry In House
Exterior
Exterior Feature Balcony/Patio, Fencing: Partial, Garden, Lighting, Sprinkler System, Wheelchair Access
Parking Features Additional, Guest, Open
Utilities Available Cable Available, Cable To Lot, Compost, Electricity To Lot, Garbage, Phone To Lot, Recycling, Underground Utilities
Amenities Available Bike Storage, Elevator(s), Meeting Room, Workshop Area
Roof Type Asphalt Torch On
Handicap Access Accessible Entrance, Ground Level Main Floor, Wheelchair Friendly
Total Parking Spaces 1
Building
Lot Description Adult-Oriented Neighbourhood, Central Location, Cul-de-sac, Easy Access, Family-Oriented Neighbourhood, Irrigation Sprinkler(s), Landscaped, Level, Near Golf Course, No Through Road, Private, Quiet Area, Recreation Nearby, Serviced, Shopping Nearby, Sidewalk, Southern Exposure, In Wooded Area
Building Description Frame Wood,Insulation: Ceiling,Insulation: Walls,Stucco,Wood, Condo
Faces East
Story 4
Foundation Poured Concrete
Sewer Sewer Connected
Water Municipal
Architectural Style Contemporary
Structure Type Frame Wood,Insulation: Ceiling,Insulation: Walls,Stucco,Wood
Others
HOA Fee Include Garbage Removal,Maintenance Grounds,Property Management,Recycling,Sewer,Water
Restrictions Easement/Right of Way
Tax ID 000-911-062
Ownership Freehold/Strata
Acceptable Financing Must Be Paid Off
Listing Terms Must Be Paid Off
Pets Allowed Aquariums, Birds, Cats, Dogs, Number Limit, Size Limit
Read Less
Bought with Sutton Group West Coast Realty
GET MORE INFORMATION
Https://realtormls.properties/ .



