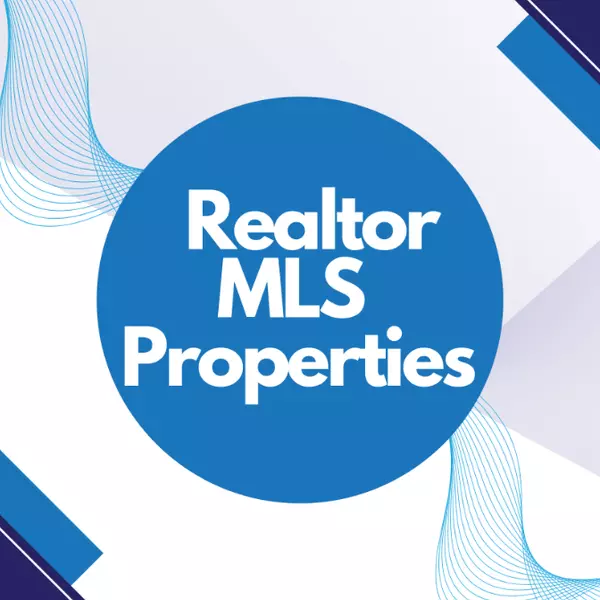For more information regarding the value of a property, please contact us for a free consultation.
689 Bay St #101 Victoria, BC V8T 5H9
Want to know what your home might be worth? Contact us for a FREE valuation!

Https://realtormls.properties/ .
info@realtormls.propertiesOur team is ready to help you sell your home for the highest possible price ASAP
Key Details
Sold Price $605,000
Property Type Condo
Sub Type Condo Apartment
Listing Status Sold
Purchase Type For Sale
Square Footage 903 sqft
Price per Sqft $669
MLS Listing ID 894296
Sold Date 03/30/22
Style Condo
Bedrooms 2
HOA Fees $396/mo
Rental Info Some Rentals
Year Built 1994
Annual Tax Amount $1,875
Tax Year 2021
Property Sub-Type Condo Apartment
Property Description
As you walk into the unit it says welcome home. This is a unique offering in that it is a corner unit with lots of windows to allow the light in. West facing, bright spacious 2 BR & 2 BA corner suite located on the first floor of the Lexington Park building overlooking the quiet courtyard, well away from any street noise. Brilliant location on Bay Street between GOVT & Blanshard, this fully updated unit features almost 1000 sq ft of living, new kitchen cabinets, counters, appliances & backsplash. Bathrooms are both updated & a lovely new fireplace surround & mantle this one is neat as a pin & ready to move in! Living room with large additional area perfect for the work from home office set up, in-suite laundry, master bedroom with walk-in closet & lovely corner nook with a window & full en-suite. Lexington Park is a well run strata with an on site caretaker, has been fully remediated, allows kids, pets, & BBQ's offers secure underground parking, visitor parking area & separate storage.
Location
State BC
County Capital Regional District
Area Vi Downtown
Direction West
Rooms
Main Level Bedrooms 2
Kitchen 1
Interior
Heating Baseboard, Electric
Cooling None
Fireplaces Number 1
Fireplaces Type Electric, Family Room
Fireplace 1
Appliance Dishwasher, F/S/W/D
Laundry In Unit
Exterior
Exterior Feature Balcony/Patio, Security System
Parking Features Guest, Underground
Utilities Available Cable To Lot, Electricity To Lot, Garbage, Phone To Lot, Recycling
Amenities Available Bike Storage, Elevator(s)
Roof Type Tar/Gravel
Handicap Access Accessible Entrance, No Step Entrance, Primary Bedroom on Main, Wheelchair Friendly
Total Parking Spaces 1
Building
Lot Description Central Location, Easy Access, Rectangular Lot, Shopping Nearby, Sidewalk
Building Description Cement Fibre,Stucco, Condo
Faces West
Story 4
Foundation Poured Concrete
Sewer Sewer Connected
Water Municipal
Structure Type Cement Fibre,Stucco
Others
HOA Fee Include Caretaker,Garbage Removal,Hot Water,Insurance,Maintenance Grounds,Property Management,Water
Tax ID 018-871-151
Ownership Freehold/Strata
Pets Allowed Cats, Dogs
Read Less
Bought with Pemberton Holmes - Cloverdale
GET MORE INFORMATION
Https://realtormls.properties/ .



