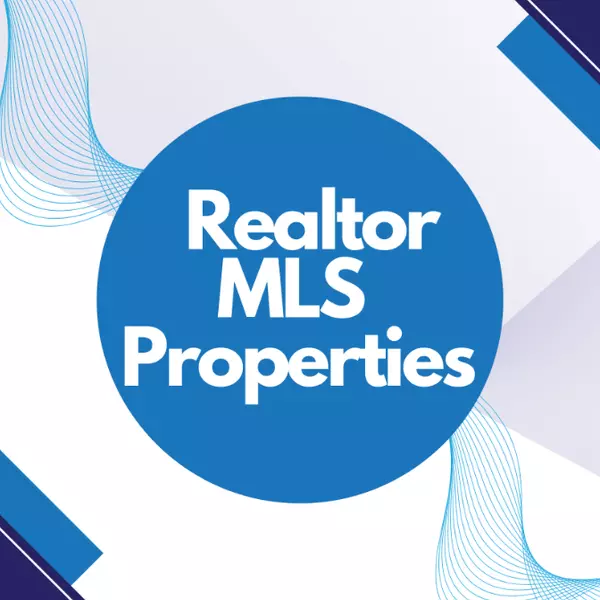For more information regarding the value of a property, please contact us for a free consultation.
462 Phelps Ave Langford, BC V9B 5R7
Want to know what your home might be worth? Contact us for a FREE valuation!

Https://realtormls.properties/ .
info@realtormls.propertiesOur team is ready to help you sell your home for the highest possible price ASAP
Key Details
Sold Price $850,000
Property Type Multi-Family
Sub Type Half Duplex
Listing Status Sold
Purchase Type For Sale
Square Footage 1,659 sqft
Price per Sqft $512
MLS Listing ID 898211
Sold Date 05/31/22
Style Ground Level Entry With Main Up
Bedrooms 4
HOA Fees $83/mo
Rental Info Unrestricted
Year Built 1992
Annual Tax Amount $2,639
Tax Year 2021
Lot Size 8,712 Sqft
Acres 0.2
Property Sub-Type Half Duplex
Property Description
Gorgeous 4 bedroom/3 bath upper half duplex located on a large lot, close to Thetis Lake trails! Take the stairs to get up to this unit and enter into the foyer with bright skylight. On the left is a large living room with propane fireplace and picture windows. On the right is the dining room and well-designed, open-concept kitchen with stainless steel appliances and sink under window. Stacking washer/dryer are in a handy place beside the kitchen as well. Adjacent to the kitchen is the dining room with sliders to take you to the back deck and yard. Down the hall, on the left is the spacious primary bedroom with double closets, and opposite that is the renovated main bathroom. There are two more good-size bedrooms on this floor plus a powder room. Downstairs in what was formerly the garage is a rec room/bedroom complete with it's own hot water tank and ensuite bathroom with shower and toilet. This all sits on a huge lot with room for raised beds and swing sets.
Location
State BC
County Capital Regional District
Area La Thetis Heights
Direction East
Rooms
Basement None
Main Level Bedrooms 3
Kitchen 1
Interior
Heating Baseboard, Electric, Propane
Cooling None
Fireplaces Number 1
Fireplaces Type Gas, Living Room, Propane
Fireplace 1
Laundry In House
Exterior
Exterior Feature Balcony/Patio, Fencing: Partial
Parking Features Driveway
Amenities Available Common Area, Private Drive/Road
View Y/N 1
View Mountain(s)
Roof Type Asphalt Shingle
Total Parking Spaces 3
Building
Lot Description Irregular Lot
Building Description Stucco, Ground Level Entry With Main Up
Faces East
Story 2
Foundation Poured Concrete
Sewer Sewer To Lot
Water Municipal
Architectural Style California
Structure Type Stucco
Others
Tax ID 018-013-937
Ownership Freehold/Strata
Pets Allowed Aquariums, Birds, Caged Mammals, Cats, Dogs
Read Less
Bought with Sutton Group West Coast Realty
GET MORE INFORMATION
Https://realtormls.properties/ .



