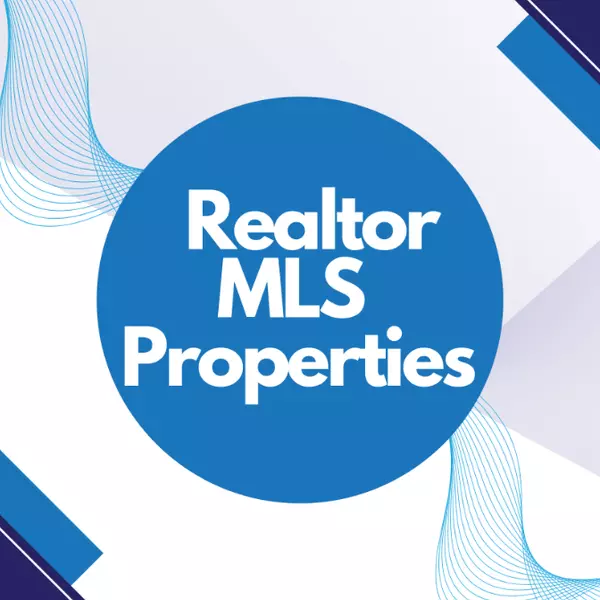For more information regarding the value of a property, please contact us for a free consultation.
2200 French Rd S #B Sooke, BC V9Z 0M7
Want to know what your home might be worth? Contact us for a FREE valuation!

Https://realtormls.properties/ .
info@realtormls.propertiesOur team is ready to help you sell your home for the highest possible price ASAP
Key Details
Sold Price $690,000
Property Type Multi-Family
Sub Type Half Duplex
Listing Status Sold
Purchase Type For Sale
Square Footage 2,065 sqft
Price per Sqft $334
MLS Listing ID 909470
Sold Date 09/14/22
Style Duplex Side/Side
Bedrooms 3
Rental Info Unrestricted
Year Built 2022
Tax Year 2022
Lot Size 2,613 Sqft
Acres 0.06
Property Sub-Type Half Duplex
Property Description
NEW PRICE! Newly constructed half duplex unit with tasteful & elegant finishes located in the core of Sooke! Beautifully designed half duplex with sprawling family friendly floorplan! Just under 2,100sqft of refined living including 3 bedrooms, 3 bathrooms & den! Bright, open-concept main features wide plank laminate floors & spacious design. Quartz counter-tops in kitchen, powder, main bath & ensuite. Shaker-style kitchen with subway tile backsplash, stainless appliances, gas range & massive bar overhang. Front den adds option for flexible floorplan! Inline dining area with slider to back patio and low finished gravel yard space. Bright living room with cozy natural gas fireplace. Up, find huge primary bedroom with generous WIC & beautifully finished 4-pce bath. Tiled ensuite with stand-up shower & soaker tub. Secondary bedrooms of great size & separation. 4-pce tiled main bath. Huge laundry room with wash basin & sizable garage for parking. Nothing to do but move in! Price plus GST.
Location
State BC
County Capital Regional District
Area Sk Sooke Vill Core
Zoning R2
Direction East
Rooms
Basement None
Kitchen 1
Interior
Interior Features Closet Organizer, Controlled Entry, Dining/Living Combo, Soaker Tub, Storage
Heating Baseboard, Electric, Heat Pump
Cooling Air Conditioning
Flooring Carpet, Laminate, Tile
Fireplaces Number 1
Fireplaces Type Gas, Living Room
Fireplace 1
Window Features Insulated Windows,Vinyl Frames
Appliance Dishwasher, F/S/W/D, Microwave
Laundry In House
Exterior
Exterior Feature Balcony/Patio, Fencing: Partial, Low Maintenance Yard
Parking Features Additional, Garage
Garage Spaces 1.0
Utilities Available Cable Available, Compost, Electricity To Lot, Garbage, Natural Gas To Lot, Phone Available, Recycling, Underground Utilities
Roof Type Asphalt Shingle
Handicap Access Ground Level Main Floor
Total Parking Spaces 1
Building
Lot Description Central Location, Family-Oriented Neighbourhood, No Through Road, Panhandle Lot, Serviced
Building Description Cement Fibre,Frame Wood,Insulation: Ceiling,Insulation: Walls,Wood, Duplex Side/Side
Faces East
Story 2
Foundation Poured Concrete, Slab
Sewer Sewer Connected
Water Municipal
Architectural Style Arts & Crafts
Additional Building None
Structure Type Cement Fibre,Frame Wood,Insulation: Ceiling,Insulation: Walls,Wood
Others
HOA Fee Include Insurance
Tax ID 031-650-201
Ownership Freehold/Strata
Pets Allowed Cats, Dogs
Read Less
Bought with Sutton Group West Coast Realty
GET MORE INFORMATION
Https://realtormls.properties/ .



