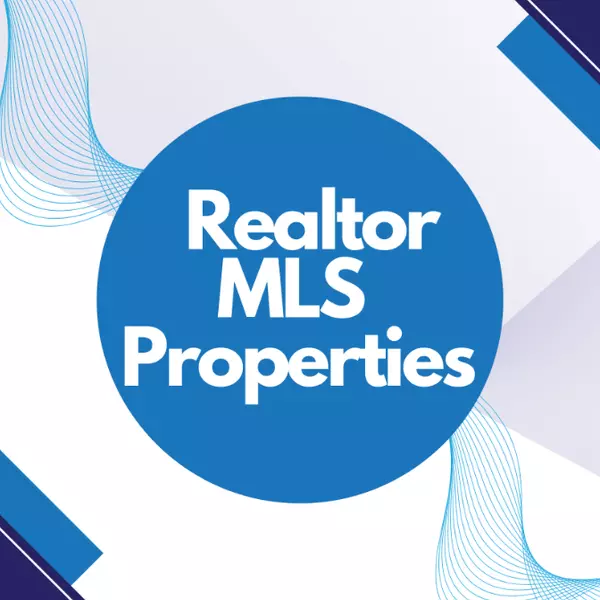For more information regarding the value of a property, please contact us for a free consultation.
4350 West Saanich Rd #4 Saanich, BC V8Z 3E9
Want to know what your home might be worth? Contact us for a FREE valuation!

Https://realtormls.properties/ .
info@realtormls.propertiesOur team is ready to help you sell your home for the highest possible price ASAP
Key Details
Sold Price $692,000
Property Type Townhouse
Sub Type Row/Townhouse
Listing Status Sold
Purchase Type For Sale
Square Footage 1,590 sqft
Price per Sqft $435
MLS Listing ID 912937
Sold Date 10/31/22
Style Main Level Entry with Upper Level(s)
Bedrooms 3
HOA Fees $416/mo
Rental Info No Rentals
Year Built 1982
Annual Tax Amount $2,849
Tax Year 2022
Lot Size 2,613 Sqft
Acres 0.06
Property Sub-Type Row/Townhouse
Property Description
A must to view - this lovely 3 bdrm. townhome has approx. 1600 sq. ft. of living area. Beautiful laminate & tile floors, wood burning fireplace, sunroom addition on the upper level, large living room, separate dining room, updated kitchen w/eating bar & a family room. Enjoy the private patio areas at both the front & back and the pond/water feature. The location is just steps to shopping at Royal Oak centre, minutes to the Broadmead shopping centre, the Commonwealth Pool & the Galloping Goose Trail.
Location
State BC
County Capital Regional District
Area Sw Royal Oak
Direction West
Rooms
Basement None
Kitchen 1
Interior
Interior Features Eating Area, Storage
Heating Baseboard, Electric
Cooling None
Flooring Carpet, Tile, Wood
Fireplaces Number 1
Fireplaces Type Living Room, Wood Burning
Fireplace 1
Appliance F/S/W/D
Laundry In Unit
Exterior
Exterior Feature Balcony/Patio, Fencing: Partial
Parking Features Driveway, Garage
Garage Spaces 1.0
Roof Type Asphalt Shingle
Handicap Access Ground Level Main Floor
Building
Lot Description Level, Private
Building Description Frame Wood,Insulation All,Wood, Main Level Entry with Upper Level(s)
Faces West
Story 2
Foundation Poured Concrete
Sewer Sewer To Lot
Water Municipal
Additional Building None
Structure Type Frame Wood,Insulation All,Wood
Others
HOA Fee Include Garbage Removal,Insurance,Maintenance Grounds,Water
Tax ID 000-890-502
Ownership Freehold/Strata
Acceptable Financing Clear Title, Purchaser To Finance
Listing Terms Clear Title, Purchaser To Finance
Pets Allowed Aquariums, Birds, Cats, Dogs, Number Limit
Read Less
Bought with Sutton Group West Coast Realty
GET MORE INFORMATION
Https://realtormls.properties/ .



