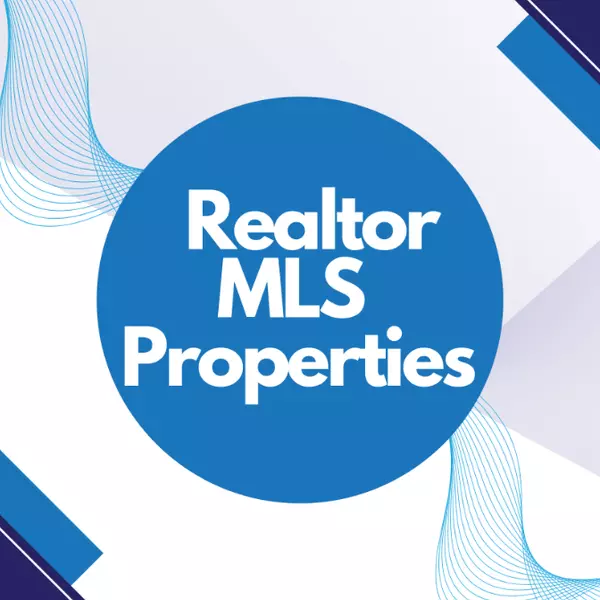For more information regarding the value of a property, please contact us for a free consultation.
2272 Marlene Dr Colwood, BC V9B 2C9
Want to know what your home might be worth? Contact us for a FREE valuation!

Https://realtormls.properties/ .
info@realtormls.propertiesOur team is ready to help you sell your home for the highest possible price ASAP
Key Details
Sold Price $1,200,000
Property Type Single Family Home
Sub Type Single Family Detached
Listing Status Sold
Purchase Type For Sale
Square Footage 3,497 sqft
Price per Sqft $343
MLS Listing ID 936572
Sold Date 09/14/23
Style Main Level Entry with Upper Level(s)
Bedrooms 8
Rental Info Unrestricted
Year Built 1971
Annual Tax Amount $3,890
Tax Year 2022
Lot Size 0.260 Acres
Acres 0.26
Lot Dimensions 75 ft wide x 150 ft deep
Property Sub-Type Single Family Detached
Property Description
A remarkable home that embodies luxury, comfort, and exquisite design with 8 bedrooms and 4 bathrooms, including a 3-bedroom suite. 2272 Marlene Dr. is a bright and spacious 3497 sqft residence that has been extensively renovated and offers a range of desirable features, including brand new heated tile floors, maple kitchen, engineered maple floors, breakfast nook, large primary bedroom with ensuite, second living room on the bottom level, large deck, backyard with a workshop, private hot tub to relax in…and so much more! This home showcases impeccable craftsmanship! Nestled in Colwood, this residence presents an extraordinary opportunity for discerning buyers, offering access to various amenities such as shopping centers, restaurants, parks, and recreational facilities…Galloping Goose is one block away! Don't miss your chance to experience the epitome of luxury living at 2272 Marlene Dr. Make this address your own today.
Location
State BC
County Capital Regional District
Area Co Colwood Lake
Direction South
Rooms
Other Rooms Workshop
Basement Finished
Main Level Bedrooms 4
Kitchen 2
Interior
Interior Features Breakfast Nook, Cathedral Entry, Dining Room, Workshop
Heating Electric, Forced Air, Radiant Floor
Cooling None
Flooring Carpet, Tile
Fireplaces Number 1
Fireplaces Type Living Room, Pellet Stove
Fireplace 1
Appliance F/S/W/D, Hot Tub
Laundry In House, In Unit
Exterior
Exterior Feature Balcony/Patio, Fencing: Full
Parking Features Carport, Driveway
Carport Spaces 1
Roof Type Asphalt Shingle
Total Parking Spaces 6
Building
Lot Description Level, Quiet Area, Rectangular Lot
Building Description Cement Fibre,Stucco,Wood, Main Level Entry with Upper Level(s)
Faces South
Foundation Poured Concrete
Sewer Septic System
Water Municipal
Structure Type Cement Fibre,Stucco,Wood
Others
Tax ID 003-562-336
Ownership Freehold
Pets Allowed Aquariums, Birds, Caged Mammals, Cats, Dogs
Read Less
Bought with Sutton Group West Coast Realty
GET MORE INFORMATION
Https://realtormls.properties/ .



