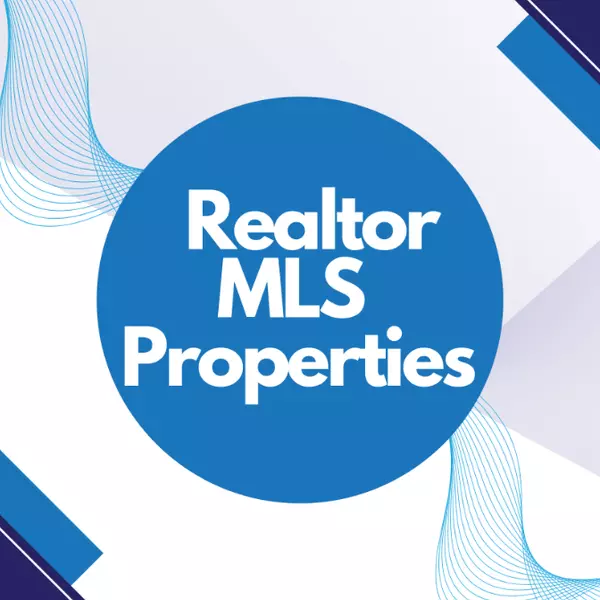For more information regarding the value of a property, please contact us for a free consultation.
1010 Bristol Rd #306 Saanich, BC V8X 4R8
Want to know what your home might be worth? Contact us for a FREE valuation!

Https://realtormls.properties/ .
info@realtormls.propertiesOur team is ready to help you sell your home for the highest possible price ASAP
Key Details
Sold Price $495,900
Property Type Condo
Sub Type Condo Apartment
Listing Status Sold
Purchase Type For Sale
Square Footage 986 sqft
Price per Sqft $502
Subdivision Carolyn Manor
MLS Listing ID 955664
Sold Date 04/17/24
Style Condo
Bedrooms 2
HOA Fees $502/mo
Rental Info Unrestricted
Year Built 1982
Annual Tax Amount $2,144
Tax Year 2023
Lot Size 871 Sqft
Acres 0.02
Property Sub-Type Condo Apartment
Property Description
This Well Maintained, Quiet & Private Complex Is Located On Approximately 3 Acres Of Beautiful Landscaped Grounds. The 2 Bdrm corner unit offers Top Floor Views To Swan Lake & The Galloping Goose Trail. Freshly painted, newer kitchen and bathroom. Sunny and spacious Floorplan with newer vinyl windows and siding doors to a lovely enclosed balcony to enjoy all year round. Living room offers a wood burning fireplace to enjoy, 2nd Bedroom is a great size with loads of built in cabinets. Southwest exposure, top floor, and end unit are the three desirable features in a condo and this one has it all! Flooded with natural light from the skylights in the kitchen and bathroom. Pet friendly and well managed proactive strata. This unit includes one parking space and storage for your convenience. Fantastic location close to essential amenities within walking distance, including major bus routes, Swan Creek park and Lochside Trail and Galloping Goose. Great value in today's market!!
Location
State BC
County Capital Regional District
Area Se Quadra
Direction Southwest
Rooms
Main Level Bedrooms 2
Kitchen 1
Interior
Interior Features Ceiling Fan(s), Dining/Living Combo, Eating Area, Elevator
Heating Baseboard, Electric, Wood
Cooling None
Flooring Carpet, Linoleum
Fireplaces Number 1
Fireplaces Type Living Room, Wood Burning
Fireplace 1
Window Features Vinyl Frames
Appliance Dishwasher, Microwave, Oven/Range Electric, Refrigerator
Laundry Common Area
Exterior
Exterior Feature Balcony
Parking Features Guest, Open
Amenities Available Bike Storage, Elevator(s)
View Y/N 1
View Mountain(s)
Roof Type Tar/Gravel
Handicap Access No Step Entrance
Total Parking Spaces 1
Building
Lot Description Corner, Cul-de-sac, Curb & Gutter, Private, Rocky, Southern Exposure, Wooded Lot
Building Description Insulation: Ceiling,Insulation: Walls,Stucco, Condo
Faces Southwest
Story 5
Foundation Poured Concrete
Sewer Sewer To Lot
Water Municipal
Structure Type Insulation: Ceiling,Insulation: Walls,Stucco
Others
HOA Fee Include Caretaker,Garbage Removal,Insurance,Maintenance Grounds,Property Management,Water
Tax ID 000-911-488
Ownership Freehold/Strata
Pets Allowed Aquariums, Birds, Caged Mammals, Cats, Dogs, Number Limit, Size Limit
Read Less
Bought with eXp Realty
GET MORE INFORMATION
Https://realtormls.properties/ .



