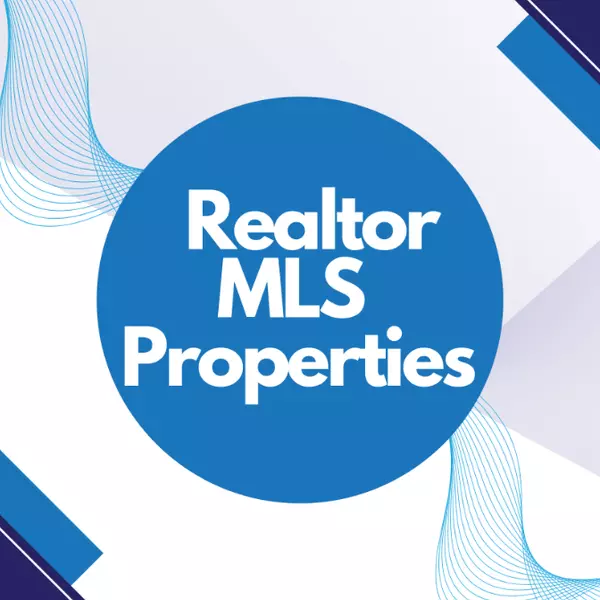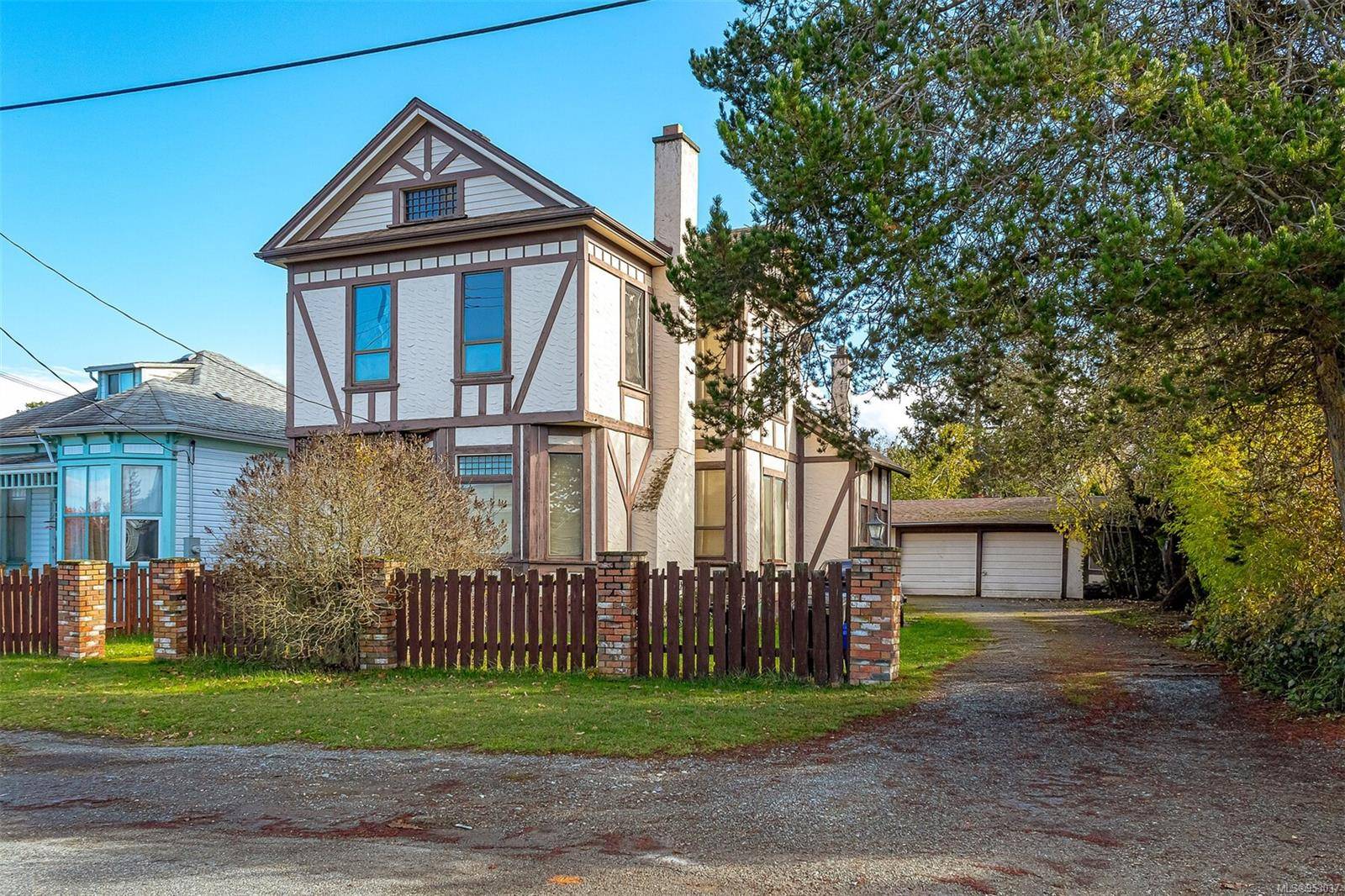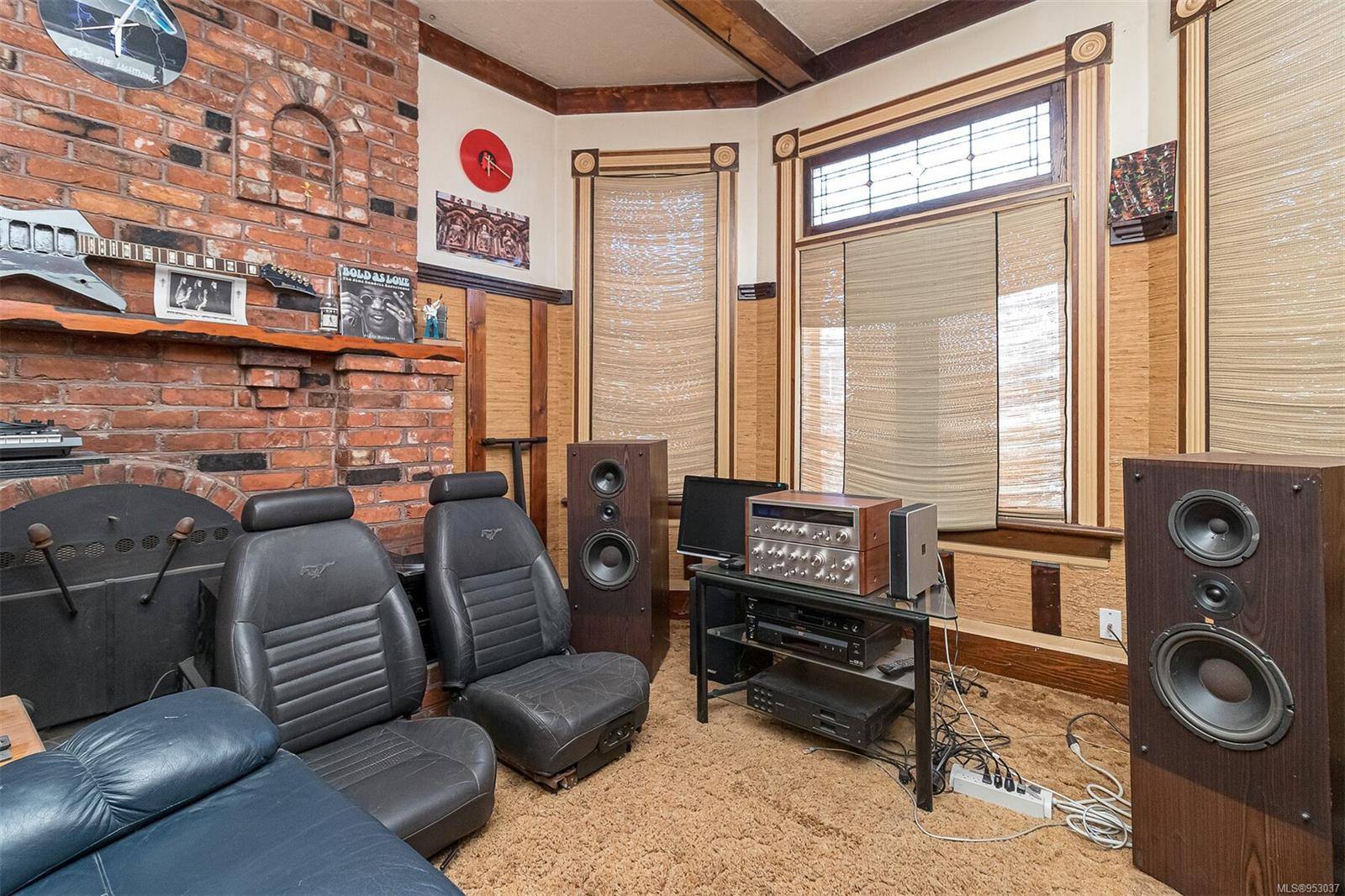For more information regarding the value of a property, please contact us for a free consultation.
3223 Irma St Saanich, BC V8Z 3R9
Want to know what your home might be worth? Contact us for a FREE valuation!

Https://realtormls.properties/ .
info@realtormls.propertiesOur team is ready to help you sell your home for the highest possible price ASAP
Key Details
Sold Price $744,800
Property Type Single Family Home
Sub Type Single Family Detached
Listing Status Sold
Purchase Type For Sale
Square Footage 1,697 sqft
Price per Sqft $438
MLS Listing ID 953037
Sold Date 05/03/24
Style Main Level Entry with Upper Level(s)
Bedrooms 3
Rental Info Unrestricted
Year Built 1905
Annual Tax Amount $3,776
Tax Year 2023
Lot Size 6,969 Sqft
Acres 0.16
Property Sub-Type Single Family Detached
Property Description
Well Priced! This 1905 character home has lots of potential but is in need of some repairs and updating. 1697 sq/ft on 2 levels with a charming front entrance, spacious living room and family room leading to the kitchen and dining area. 9'6" ceilings on main floor and parts of upper floor. Laundry and 4 piece bath on main. Large entertaining deck off the main floor. Upstairs has 3 bedrooms and the Primary bedroom has a den/office plus a 4 piece ensuite that is in need of some repairs. Forced air natural gas furnace. Nice level lot and partially fenced with lots of parking. Detached garage is over 600 sq/ft and in need of repair. Only a few minutes to Uptown Centre, and close to bus route and only 5 minutes to downtown Victoria.
Location
State BC
County Capital Regional District
Area Sw Rudd Park
Direction West
Rooms
Basement Crawl Space
Kitchen 1
Interior
Heating Forced Air, Natural Gas
Cooling None
Fireplaces Number 1
Fireplaces Type Wood Stove
Fireplace 1
Appliance Dishwasher, F/S/W/D
Laundry In House
Exterior
Exterior Feature Fencing: Partial
Parking Features Detached, Garage Double
Garage Spaces 2.0
Roof Type Asphalt Shingle
Total Parking Spaces 6
Building
Building Description Wood, Main Level Entry with Upper Level(s)
Faces West
Foundation Block, Poured Concrete
Sewer Sewer Connected
Water Municipal
Additional Building None
Structure Type Wood
Others
Tax ID 003-443-078
Ownership Freehold
Pets Allowed Aquariums, Birds, Caged Mammals, Cats, Dogs
Read Less
Bought with Royal LePage Coast Capital - Chatterton
GET MORE INFORMATION
Https://realtormls.properties/ .



