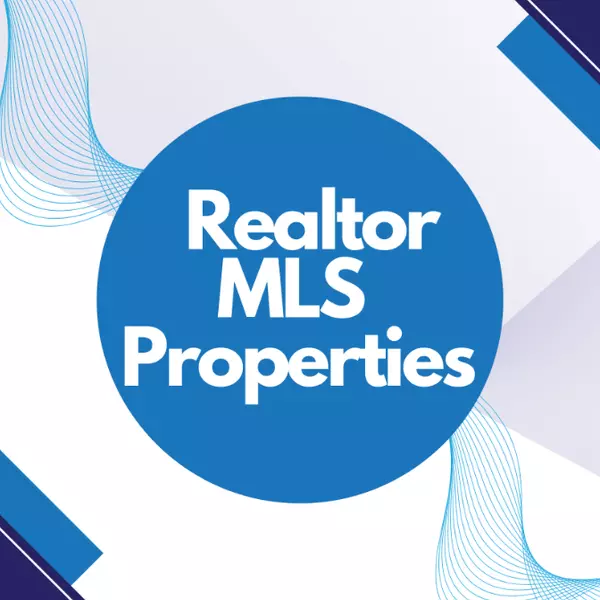For more information regarding the value of a property, please contact us for a free consultation.
2458 Labieux Rd #24 Nanaimo, BC V9T 3M6
Want to know what your home might be worth? Contact us for a FREE valuation!

Https://realtormls.properties/ .
info@realtormls.propertiesOur team is ready to help you sell your home for the highest possible price ASAP
Key Details
Sold Price $485,000
Property Type Townhouse
Sub Type Row/Townhouse
Listing Status Sold
Purchase Type For Sale
Square Footage 975 sqft
Price per Sqft $497
Subdivision Autumn Woods
MLS Listing ID 957729
Sold Date 06/04/24
Style Rancher
Bedrooms 2
HOA Fees $360/mo
Rental Info Unrestricted
Year Built 1993
Annual Tax Amount $2,821
Tax Year 2023
Property Sub-Type Row/Townhouse
Property Description
Welcome home to this updated patio home in the quiet Autumn Woods strata complex in Divers Lake. Centrally located, this is a great location close to transit, parks, shopping and recreation, yet in a quiet dead-end road. This home offers something special for any demographic: with a great layout for those downsizing or smart option for the savvy first time buyer who wants a move-in ready option. With 2 bedrooms and 2 bathrooms, the primary bedroom offers dual closets as well as an updated ensuite with shower, double vanity and heated tile floors. The entire home has newer flooring, and most recently an updated main bathroom. A few extra perks include large crawl space, outdoor storage room, and a larger back yard being an end unit with outside access. If you enjoy privacy, you'll love the yard with mature hedging. Nothing to do, but move in and enjoy! Data & msmts are approximate & must be verified.
Location
State BC
County Nanaimo, City Of
Area Na Diver Lake
Zoning R6
Direction West
Rooms
Basement Crawl Space
Main Level Bedrooms 2
Kitchen 1
Interior
Heating Baseboard, Electric
Cooling None
Flooring Carpet, Mixed
Appliance F/S/W/D
Laundry In Unit
Exterior
Exterior Feature Fencing: Full, Garden, Low Maintenance Yard
Parking Features Additional, Driveway, Guest, Open
Roof Type Asphalt Shingle
Handicap Access Accessible Entrance, Ground Level Main Floor, Primary Bedroom on Main, Wheelchair Friendly
Total Parking Spaces 3
Building
Lot Description Central Location, Curb & Gutter, Easy Access, Landscaped, No Through Road, Quiet Area, Recreation Nearby, Shopping Nearby, Sidewalk
Building Description Stucco, Rancher
Faces West
Story 1
Foundation Other
Sewer Sewer Connected
Water Municipal
Architectural Style Patio Home
Structure Type Stucco
Others
Restrictions Unknown
Tax ID 018-367-658
Ownership Freehold/Strata
Pets Allowed Aquariums, Birds, Caged Mammals, Cats, Dogs, Number Limit
Read Less
Bought with RE/MAX of Nanaimo
GET MORE INFORMATION
Https://realtormls.properties/ .



