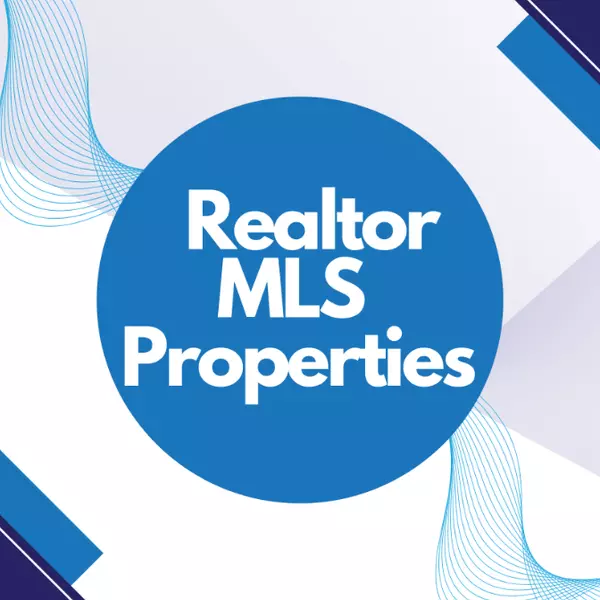For more information regarding the value of a property, please contact us for a free consultation.
2319 Chilco Rd #25 View Royal, BC V9B 0L8
Want to know what your home might be worth? Contact us for a FREE valuation!

Https://realtormls.properties/ .
info@realtormls.propertiesOur team is ready to help you sell your home for the highest possible price ASAP
Key Details
Sold Price $939,000
Property Type Townhouse
Sub Type Row/Townhouse
Listing Status Sold
Purchase Type For Sale
Square Footage 2,365 sqft
Price per Sqft $397
Subdivision Stonecliffe
MLS Listing ID 957700
Sold Date 08/01/24
Style Main Level Entry with Lower/Upper Lvl(s)
Bedrooms 4
HOA Fees $465/mo
Rental Info Unrestricted
Year Built 2011
Annual Tax Amount $3,596
Tax Year 2023
Lot Size 2,613 Sqft
Acres 0.06
Property Sub-Type Row/Townhouse
Property Description
NEW PRICE - You will be impressed w this beautiful 4 bedroom + 4 bathroom end unit townhouse in the sought after executive Stone Cliffe boasting sunny South Eastern exposure w open mountain & valley views from all 3 levels. Gourmet kitchen w stone counters, SS appliances including gas range & pantry. Relax & enjoy the gas fp in the living room or entertain in the separate dining area offering privacy w mature trees as your vantage point. Primary is large enough for a king size bed & still has room for a walk in closet & full ensuite including heated tile + deep soaker. Two more generous size bedrooms, expansive landing & second full bathroom complete the upstairs. Bonus - Versatile bright walk out lower level w large family room ideal for any teenagers, 4th Bedroom/den, full bathroom, private patio & high ceilings. Other features include dedicated separate office on main, wood floors, storage, geothermal heating w AC & double-garage. Walk to Thetis Lake or get on the Galloping Goose!
Location
State BC
County Capital Regional District
Area Vr Six Mile
Direction Northwest
Rooms
Basement Finished, Full, Walk-Out Access, With Windows
Kitchen 1
Interior
Interior Features Breakfast Nook, Closet Organizer, Dining/Living Combo, Eating Area, Soaker Tub, Storage
Heating Electric, Forced Air, Geothermal, Natural Gas
Cooling Air Conditioning
Flooring Carpet, Tile, Wood
Fireplaces Number 1
Fireplaces Type Gas, Living Room
Equipment Central Vacuum Roughed-In
Fireplace 1
Window Features Screens,Window Coverings
Appliance Built-in Range, Dishwasher, F/S/W/D
Laundry In Unit
Exterior
Exterior Feature Balcony/Deck
Parking Features Attached, Garage Double, Guest
Garage Spaces 2.0
Amenities Available Private Drive/Road
Roof Type Fibreglass Shingle
Handicap Access Ground Level Main Floor
Total Parking Spaces 2
Building
Lot Description Rectangular Lot
Building Description Cement Fibre,Stone,Wood, Main Level Entry with Lower/Upper Lvl(s)
Faces Northwest
Story 3
Foundation Poured Concrete
Sewer Sewer To Lot
Water Municipal
Architectural Style Heritage
Structure Type Cement Fibre,Stone,Wood
Others
HOA Fee Include Garbage Removal,Property Management
Tax ID 028-560-957
Ownership Freehold/Strata
Acceptable Financing Purchaser To Finance
Listing Terms Purchaser To Finance
Pets Allowed Aquariums, Birds, Caged Mammals, Cats, Dogs, Number Limit, Size Limit
Read Less
Bought with RE/MAX Camosun
GET MORE INFORMATION
Https://realtormls.properties/ .



