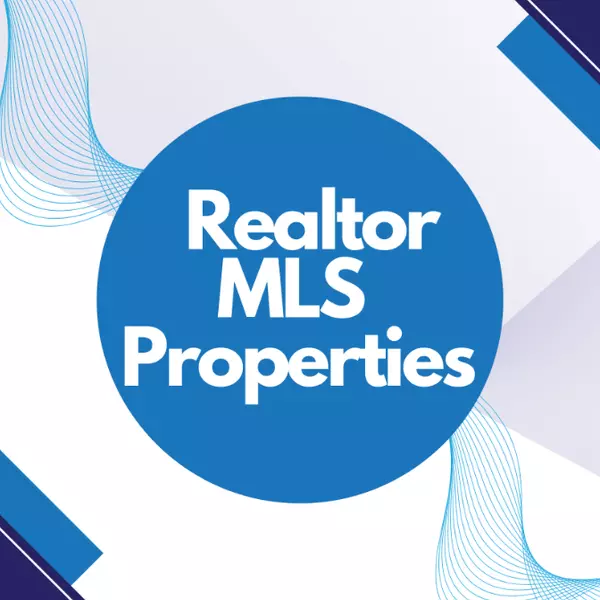For more information regarding the value of a property, please contact us for a free consultation.
1020 Bank St Victoria, BC V8S 4B4
Want to know what your home might be worth? Contact us for a FREE valuation!

Https://realtormls.properties/ .
info@realtormls.propertiesOur team is ready to help you sell your home for the highest possible price ASAP
Key Details
Sold Price $1,345,000
Property Type Single Family Home
Sub Type Single Family Detached
Listing Status Sold
Purchase Type For Sale
Square Footage 1,588 sqft
Price per Sqft $846
MLS Listing ID 977602
Sold Date 01/22/25
Style Main Level Entry with Lower Level(s)
Bedrooms 3
Rental Info Unrestricted
Year Built 1913
Annual Tax Amount $5,984
Tax Year 2023
Lot Size 4,791 Sqft
Acres 0.11
Property Sub-Type Single Family Detached
Property Description
This delightful 1913 Arts and Crafts-style home offers 3 bedrooms and 3 bathrooms and is nestled on a serene and scenic street in Fairfield, just a short stroll from Oak Bay Avenue, shopping, and schools. Move-in ready, the home showcases elegant renovations in the kitchen and bathrooms, reflecting a deep pride in ownership. Thoughtful updates abound, including a new roof with solar panels, new windows, a new furnace, an extended-life hot water tank, updated sewer and water lines, an irrigation system, new front stairs and back deck, new appliances, and extensive landscaping and painting. The well-designed floor plan invites you to savor morning coffee on the covered front porch, unwind on the back deck in the evenings, and cozy up by the living room fireplace. This home has been carefully maintained and upgraded with an emphasis on efficiency and functionality, all while retaining its timeless character and charm.
Location
Province BC
County Capital Regional District
Area Vi Fairfield East
Direction East
Rooms
Basement Unfinished
Main Level Bedrooms 3
Kitchen 1
Interior
Interior Features Dining Room
Heating Forced Air, Natural Gas
Cooling Other
Fireplaces Number 1
Fireplaces Type Gas, Living Room
Fireplace 1
Appliance Dishwasher
Laundry In House
Exterior
Roof Type Fibreglass Shingle,See Remarks
Total Parking Spaces 2
Building
Lot Description Central Location, Curb & Gutter, See Remarks
Building Description Cement Fibre,Wood, Main Level Entry with Lower Level(s)
Faces East
Foundation Poured Concrete
Sewer Sewer To Lot
Water Municipal
Architectural Style Character
Structure Type Cement Fibre,Wood
Others
Tax ID 000-870-633
Ownership Freehold
Pets Allowed Aquariums, Birds, Caged Mammals, Cats, Dogs
Read Less
Bought with Royal LePage Coast Capital - Chatterton
GET MORE INFORMATION
Https://realtormls.properties/ .



