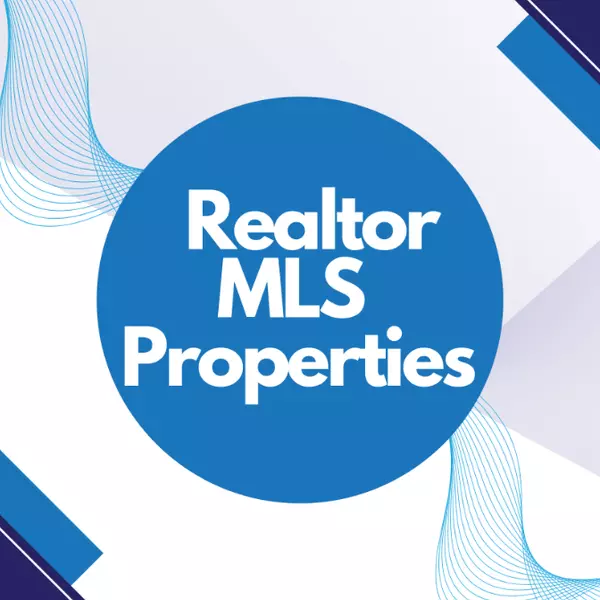For more information regarding the value of a property, please contact us for a free consultation.
500 Muchalat Pl #23 Gold River, BC V0P 1G0
Want to know what your home might be worth? Contact us for a FREE valuation!

Https://realtormls.properties/ .
info@realtormls.propertiesOur team is ready to help you sell your home for the highest possible price ASAP
Key Details
Sold Price $275,000
Property Type Townhouse
Sub Type Row/Townhouse
Listing Status Sold
Purchase Type For Sale
Square Footage 1,500 sqft
Price per Sqft $183
Subdivision Larch Place
MLS Listing ID 984188
Sold Date 02/27/25
Style Main Level Entry with Upper Level(s)
Bedrooms 3
HOA Fees $230/mo
Rental Info Unrestricted
Year Built 1975
Annual Tax Amount $2,329
Tax Year 2023
Property Sub-Type Row/Townhouse
Property Description
Completely renovated and fully furnished—just bring your clothes and settle in! This spacious 1,500 sqft townhouse spans two levels and offers modern, comfortable living at its best. On the main level, you'll find an open living area, a convenient 2-piece bathroom, and a dedicated laundry room. Upstairs, there are three inviting bedrooms, including the primary suite, which has a generous walk-in closet and sliding doors that lead to your deck with stunning mountain views. The second bedroom also features access to another cozy deck, perfect for unwinding and enjoying the peaceful surroundings. Outside you'll find a shed for storage with a sauna, and an easy to maintain yard. Whether you're looking to relax or entertain, this home has the perfect balance of style, comfort, and tranquility.
Location
Province BC
County Gold River, Village Of
Area Ni Gold River
Zoning RM-2
Direction South
Rooms
Basement None
Kitchen 1
Interior
Interior Features Dining Room, Furnished, Sauna
Heating Baseboard, Electric
Cooling None
Flooring Basement Slab, Mixed
Window Features Insulated Windows,Vinyl Frames
Appliance Dishwasher, F/S/W/D
Laundry In Unit
Exterior
Exterior Feature Balcony/Deck, Garden
View Y/N 1
View Mountain(s)
Roof Type Asphalt Shingle
Handicap Access Accessible Entrance, Ground Level Main Floor, No Step Entrance
Total Parking Spaces 2
Building
Lot Description Central Location, Easy Access, Near Golf Course
Building Description Insulation: Ceiling,Insulation: Walls,Stucco & Siding, Main Level Entry with Upper Level(s)
Faces South
Story 2
Foundation Poured Concrete, Slab
Sewer Sewer Connected
Water Municipal
Structure Type Insulation: Ceiling,Insulation: Walls,Stucco & Siding
Others
HOA Fee Include Maintenance Structure,Property Management
Restrictions Building Scheme,Easement/Right of Way
Tax ID 000-356-204
Ownership Freehold/Strata
Pets Allowed Aquariums, Birds, Caged Mammals, Cats, Dogs, Number Limit
Read Less
Bought with Royal LePage Advance Realty
GET MORE INFORMATION
Https://realtormls.properties/ .



