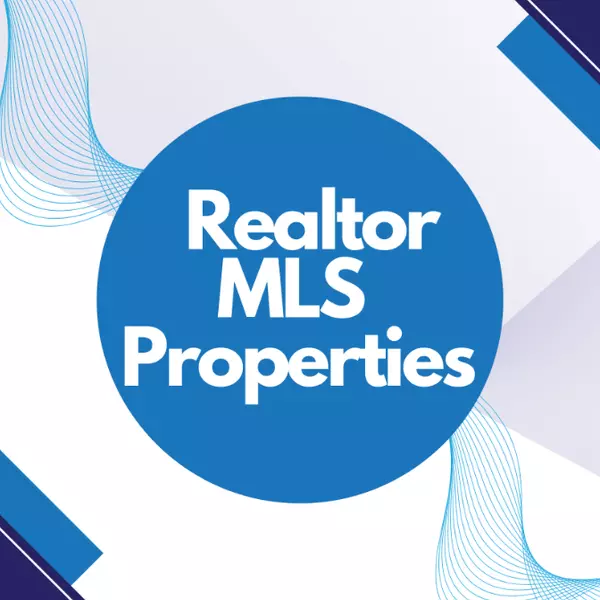For more information regarding the value of a property, please contact us for a free consultation.
3017 Zen Lane Colwood, BC V9B 2A1
Want to know what your home might be worth? Contact us for a FREE valuation!

Https://realtormls.properties/ .
info@realtormls.propertiesOur team is ready to help you sell your home for the highest possible price ASAP
Key Details
Sold Price $1,155,000
Property Type Single Family Home
Sub Type Single Family Detached
Listing Status Sold
Purchase Type For Sale
Square Footage 2,640 sqft
Price per Sqft $437
MLS Listing ID 987853
Sold Date 03/26/25
Style Main Level Entry with Upper Level(s)
Bedrooms 6
HOA Fees $127/mo
Rental Info Unrestricted
Year Built 2020
Annual Tax Amount $4,750
Tax Year 2024
Lot Size 3,920 Sqft
Acres 0.09
Property Sub-Type Single Family Detached
Property Description
Colwood Gem with Income-Generating 2-Bed Legal Suite! Nestled on a tranquil cul-de-sac near Royal Roads University and a short stroll to Westshore Mall, this impressive home built in 2020 features 6 bedrooms and 3 bathrooms spread across well-designed 2 levels. Enjoy an open-concept main floor with stylish modern kitchen—complete with gas stove and generous dine-in island. The living and dining areas are ideal for entertaining. Relax in the spacious primary suite with a XL walk-in closet and modern ensuite, plus 2 additional bedrooms for family or guests. The outdoor area includes a large deck and a private, fully fenced backyard—ideal for gatherings. Lower level has 4th bedroom, making it great for a home office or guest room, and a spacious garage. The bright above-ground legal suite is perfect for extra income or extended family. This home combines contemporary design, functionality, and a prime location for an extraordinary living experience. Don't wait—contact your Realtor today!
Location
State BC
County Capital Regional District
Area Co Hatley Park
Direction North
Rooms
Basement None
Main Level Bedrooms 3
Kitchen 2
Interior
Heating Baseboard, Electric, Heat Pump, Natural Gas
Cooling Air Conditioning
Fireplaces Number 1
Fireplaces Type Gas, Living Room
Fireplace 1
Appliance See Remarks
Laundry In House, In Unit
Exterior
Exterior Feature Balcony/Deck
Parking Features Additional, Attached, Driveway, Garage, Guest
Garage Spaces 1.0
Roof Type Asphalt Shingle
Total Parking Spaces 3
Building
Building Description Cement Fibre, Main Level Entry with Upper Level(s)
Faces North
Foundation Poured Concrete
Sewer Septic System: Common
Water Municipal
Additional Building Exists
Structure Type Cement Fibre
Others
HOA Fee Include Septic,Water
Tax ID 030-762-294
Ownership Freehold/Strata
Acceptable Financing Purchaser To Finance
Listing Terms Purchaser To Finance
Pets Allowed Aquariums, Birds, Caged Mammals, Cats, Dogs
Read Less
Bought with Sutton Group West Coast Realty
GET MORE INFORMATION

Https://realtormls.properties/ .



