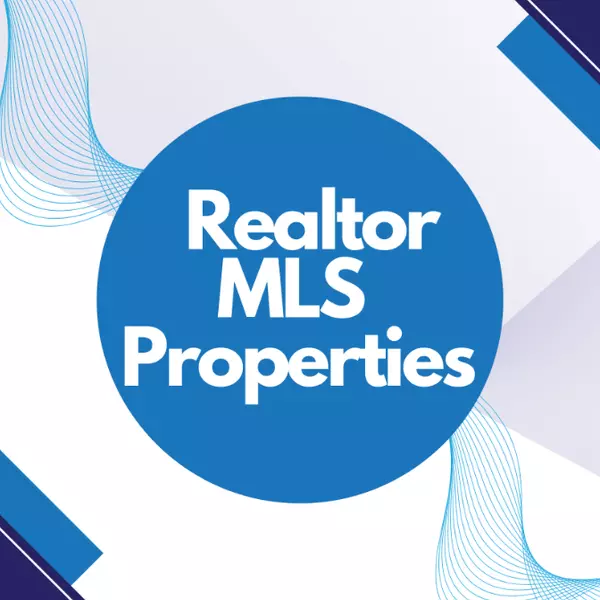For more information regarding the value of a property, please contact us for a free consultation.
1005 McKenzie Ave #306 Saanich, BC V8X 4A9
Want to know what your home might be worth? Contact us for a FREE valuation!

Https://realtormls.properties/ .
info@realtormls.propertiesOur team is ready to help you sell your home for the highest possible price ASAP
Key Details
Sold Price $369,900
Property Type Condo
Sub Type Condo Apartment
Listing Status Sold
Purchase Type For Sale
Square Footage 792 sqft
Price per Sqft $467
Subdivision Royal Woods
MLS Listing ID 989731
Sold Date 03/26/25
Style Condo
Bedrooms 1
HOA Fees $525/mo
Rental Info Unrestricted
Year Built 1975
Annual Tax Amount $1,755
Tax Year 2024
Lot Size 871 Sqft
Acres 0.02
Property Sub-Type Condo Apartment
Property Description
Fully updated and turn key 800sqft one bedroom condo at Royal Woods. 3rd floor south facing unit with large sunroom, large in-unit storage room as well as separate storage and parking stall. Condo was very tastefully renovated in 2018 with strata permission for all new laminate flooring, new kitchen including cabinets and appliances, updated bathroom and fresh paint throughout. This condo is move in ready and available for immediate possession. Well run and desirable complex features outstanding amenities including pool, hot tub, tennis court, gym, bike storage, library, games room, workshop and more! Super convenient location at Quadra/McKenzie with Saanich Plaza with groceries and amenities a block away, Swan Lake and the Galloping Goose a short walk away and easy transit to UVic, Camosun and downtown. Strata fee includes heat and hot water. Ideal condo for students and first time buyers as well as retirees and investors alike!
Location
Province BC
County Capital Regional District
Area Se Quadra
Zoning RA-3
Direction South
Rooms
Other Rooms Workshop
Main Level Bedrooms 1
Kitchen 1
Interior
Interior Features Dining Room, Storage
Heating Baseboard, Hot Water
Cooling None
Flooring Laminate
Window Features Aluminum Frames,Blinds
Appliance Dishwasher, Microwave, Oven/Range Electric, Refrigerator
Laundry Common Area
Exterior
Exterior Feature Balcony/Patio, Garden, Swimming Pool, Tennis Court(s)
Utilities Available Cable To Lot, Compost, Electricity To Lot, Garbage, Natural Gas To Lot, Phone To Lot, Recycling
Amenities Available Bike Storage, Clubhouse, Elevator(s), Fitness Centre, Meeting Room, Pool, Pool: Indoor, Recreation Room, Sauna, Spa/Hot Tub, Tennis Court(s)
Roof Type Asphalt Torch On,Fibreglass Shingle
Total Parking Spaces 1
Building
Lot Description Central Location, Easy Access, Family-Oriented Neighbourhood, Landscaped, Level, Near Golf Course, Recreation Nearby, Shopping Nearby, Sidewalk, Southern Exposure
Building Description Frame Wood,Insulation All,Insulation: Ceiling,Insulation: Walls,Stucco,Wood, Condo
Faces South
Story 4
Foundation Poured Concrete
Sewer Sewer Connected
Water Municipal
Architectural Style West Coast
Structure Type Frame Wood,Insulation All,Insulation: Ceiling,Insulation: Walls,Stucco,Wood
Others
HOA Fee Include Caretaker,Heat,Hot Water,Insurance,Maintenance Grounds,Maintenance Structure,Property Management,Recycling,Sewer,Water
Tax ID 000-323-136
Ownership Freehold/Strata
Acceptable Financing Purchaser To Finance
Listing Terms Purchaser To Finance
Pets Allowed None
Read Less
Bought with Coldwell Banker Oceanside Real Estate
GET MORE INFORMATION
Https://realtormls.properties/ .



