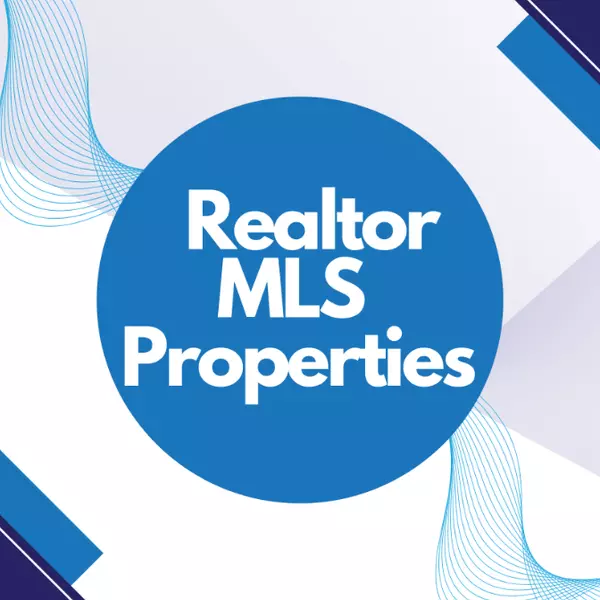For more information regarding the value of a property, please contact us for a free consultation.
23 Fiesta DR Centereach, NY 11720
Want to know what your home might be worth? Contact us for a FREE valuation!

Https://realtormls.properties/ .
info@realtormls.propertiesOur team is ready to help you sell your home for the highest possible price ASAP
Key Details
Sold Price $620,000
Property Type Single Family Home
Sub Type Single Family Residence
Listing Status Sold
Purchase Type For Sale
Square Footage 1,688 sqft
Price per Sqft $367
MLS Listing ID 836668
Sold Date 05/23/25
Style Hi Ranch
Bedrooms 4
Full Baths 2
HOA Y/N No
Rental Info No
Year Built 1963
Annual Tax Amount $9,947
Lot Size 9,147 Sqft
Acres 0.21
Property Sub-Type Single Family Residence
Source onekey2
Property Description
Whole House Updated & Move-In Ready! This beautifully renovated 4-bedroom, 2-bathroom home is nestled in a desirable neighborhood, offering modern finishes and a spacious layout. Conveniently located near Stony Brook University, the hospital, shopping, and restaurants, this home is perfect for comfortable living. Easy to show—don't miss out on this fantastic opportunity!
Location
State NY
County Suffolk County
Interior
Interior Features First Floor Bedroom, First Floor Full Bath, Formal Dining, Marble Counters, Soaking Tub, Walk Through Kitchen, Washer/Dryer Hookup
Heating Baseboard, Hot Water, Natural Gas
Cooling None
Flooring Laminate, Tile
Fireplace No
Appliance Dishwasher, Dryer, Electric Range, Refrigerator, Stainless Steel Appliance(s), Washer
Laundry Electric Dryer Hookup, In Garage, Washer Hookup
Exterior
Parking Features Attached, Driveway, Garage, Off Street, On Street, Private
Garage Spaces 1.0
Utilities Available Cable Connected, Electricity Connected, Natural Gas Connected, Trash Collection Public, Water Connected
Garage true
Building
Lot Description Back Yard, Front Yard, Landscaped, Paved
Sewer Cesspool
Water Public
Structure Type Vinyl Siding
Schools
Elementary Schools North Coleman Road School
Middle Schools Selden Middle School
High Schools Newfield High School
Others
Senior Community No
Special Listing Condition None
Read Less
Bought with P R O Links Realty Inc
GET MORE INFORMATION
Https://realtormls.properties/ .

