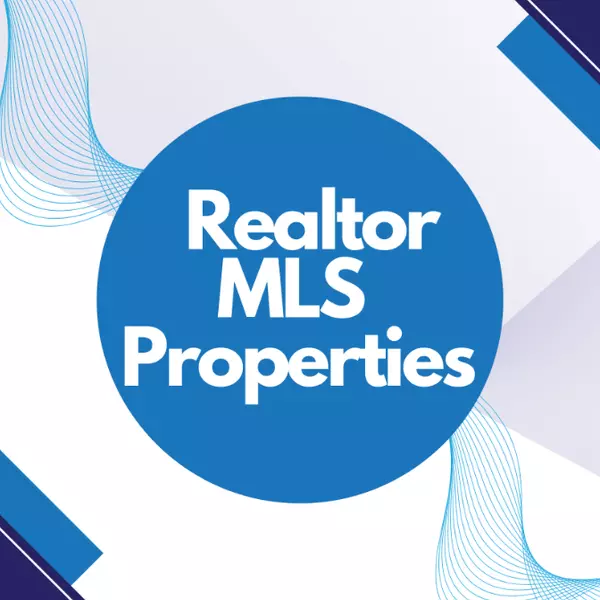For more information regarding the value of a property, please contact us for a free consultation.
2594 Howe Rd Chemainus, BC V0R 1K5
Want to know what your home might be worth? Contact us for a FREE valuation!

Https://realtormls.properties/ .
info@realtormls.propertiesOur team is ready to help you sell your home for the highest possible price ASAP
Key Details
Sold Price $695,000
Property Type Single Family Home
Sub Type Single Family Detached
Listing Status Sold
Purchase Type For Sale
Square Footage 1,005 sqft
Price per Sqft $691
MLS Listing ID 996082
Sold Date 05/27/25
Style Rancher
Bedrooms 2
Rental Info Unrestricted
Year Built 1954
Annual Tax Amount $3,649
Tax Year 2024
Lot Size 0.500 Acres
Acres 0.5
Property Sub-Type Single Family Detached
Property Description
Charming Country Living with Modern Updates! Welcome to this beautifully maintained 2-bedroom, 1.5-bathroom home nestled on a spacious and private half-acre lot—perfect for those seeking a peaceful lifestyle with a touch of rural charm.
Step inside to find a freshly painted interior filled with natural light, newer windows throughout, and a brand new wood stove that adds warmth and character to the living space. Enjoy cooking in your cozy kitchen while staying connected to the outdoors with easy access to the sunny back deck, ideal for morning coffee or summer BBQs. The property offers a double garage, plenty of space for storage or hobbies, and even comes with a chicken coop—bring your backyard homesteading dreams to life! Major updates include a new hot water tank (Dec 2024), an updated septic system (2017), and a roof replaced in 2017 for added peace of mind.
Location
State BC
County North Cowichan, Municipality Of
Area Du Chemainus
Direction North
Rooms
Basement Crawl Space
Main Level Bedrooms 2
Kitchen 1
Interior
Heating Electric, Heat Pump
Cooling Air Conditioning
Fireplaces Number 1
Fireplaces Type Wood Stove
Fireplace 1
Laundry In House
Exterior
Parking Features Detached, Garage Double
Garage Spaces 2.0
Roof Type Asphalt Shingle
Total Parking Spaces 3
Building
Building Description Frame Wood, Rancher
Faces North
Foundation Poured Concrete
Sewer Septic System
Water Municipal
Structure Type Frame Wood
Others
Tax ID 004-891-449
Ownership Freehold
Pets Allowed Aquariums, Birds, Caged Mammals, Cats, Dogs
Read Less
Bought with Royal LePage Nanaimo Realty (NanIsHwyN)
GET MORE INFORMATION
Https://realtormls.properties/ .



