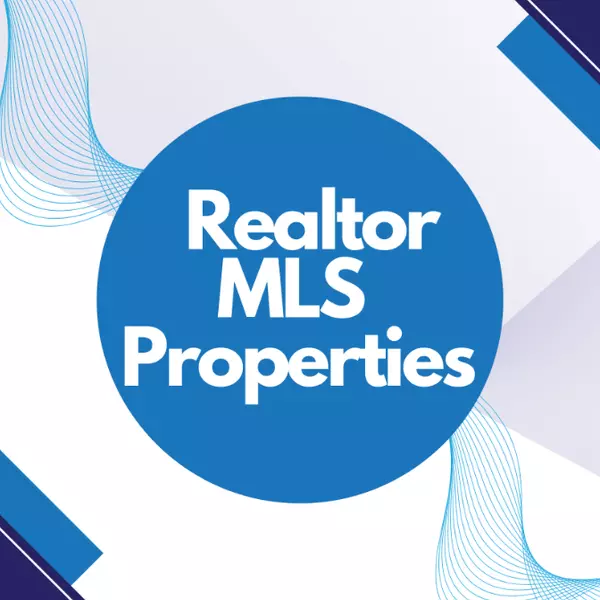For more information regarding the value of a property, please contact us for a free consultation.
1000 Easton Pl Shawnigan Lake, BC V0R 2W3
Want to know what your home might be worth? Contact us for a FREE valuation!

Https://realtormls.properties/ .
info@realtormls.propertiesOur team is ready to help you sell your home for the highest possible price ASAP
Key Details
Sold Price $745,000
Property Type Single Family Home
Sub Type Single Family Detached
Listing Status Sold
Purchase Type For Sale
Square Footage 2,141 sqft
Price per Sqft $347
Subdivision Shawnigan Station
MLS Listing ID 992153
Sold Date 05/29/25
Style Main Level Entry with Upper Level(s)
Bedrooms 4
HOA Fees $85/mo
Rental Info Unrestricted
Year Built 2013
Annual Tax Amount $5,273
Tax Year 2024
Lot Size 9,583 Sqft
Acres 0.22
Property Sub-Type Single Family Detached
Property Description
Tucked at the end of a quiet cul-de-sac in South Shawnigan Station, this 4-bed, 4-bath home offers space, flexibility & a connection to nature. With front & back decks, enjoy peaceful surroundings while being minutes from the lake & a short drive to Westshore & Victoria. The flexible layout is perfect for a growing family. Step inside & head upstairs to the open-concept main living area with engineered hardwood, gas fireplace & natural light. The kitchen features stainless steel appliances, gas stove & large island, seamlessly flowing into the dining/living areas. Upstairs, find 3 spacious bedrooms, a full guest bath & primary suite with a walk-in closet & 4-piece ensuite. The lower level brings even more possibilities, featuring a self-contained 1-bed, 1-bath suite -perfect for extended family, a mortgage helper, or a fully independent rental. With over 2,100 sq. ft. of thoughtfully designed space, this home blends nature & convenience in a sought-after community.
Location
State BC
County Capital Regional District
Area Ml Shawnigan
Direction Northwest
Rooms
Basement Finished
Kitchen 2
Interior
Heating Baseboard, Electric, Natural Gas
Cooling None
Flooring Carpet, Laminate
Fireplaces Number 1
Fireplaces Type Gas
Fireplace 1
Appliance Dishwasher, F/S/W/D, Microwave
Laundry In House, In Unit
Exterior
Exterior Feature Balcony/Patio
Parking Features Driveway
Amenities Available Common Area, Private Drive/Road
Roof Type Asphalt Shingle
Total Parking Spaces 1
Building
Lot Description Cul-de-sac, Irregular Lot, Sloping
Building Description Cement Fibre,Frame Wood,Wood, Main Level Entry with Upper Level(s)
Faces Northwest
Foundation Poured Concrete
Sewer Sewer Connected
Water Municipal
Structure Type Cement Fibre,Frame Wood,Wood
Others
Tax ID 028-602-501
Ownership Freehold/Strata
Acceptable Financing Purchaser To Finance
Listing Terms Purchaser To Finance
Pets Allowed Birds, Caged Mammals, Cats, Dogs
Read Less
Bought with Unrepresented Buyer Pseudo-Office
GET MORE INFORMATION
Https://realtormls.properties/ .



