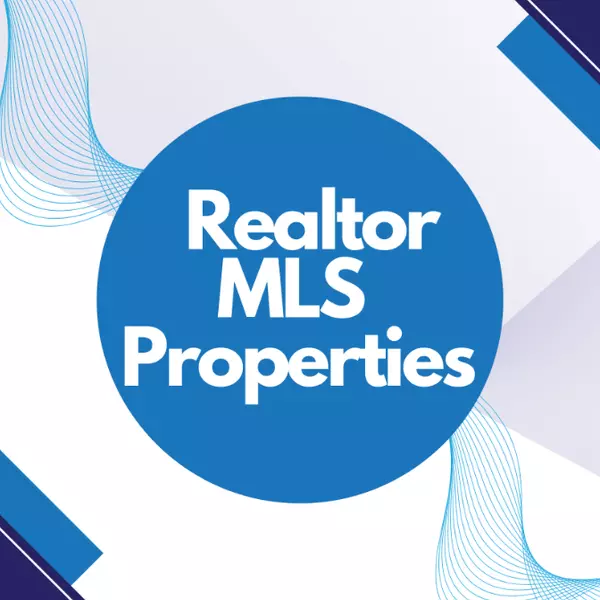For more information regarding the value of a property, please contact us for a free consultation.
3900 Shelbourne St #208 Saanich, BC V8P 4H8
Want to know what your home might be worth? Contact us for a FREE valuation!

Https://realtormls.properties/ .
info@realtormls.propertiesOur team is ready to help you sell your home for the highest possible price ASAP
Key Details
Sold Price $552,000
Property Type Condo
Sub Type Condo Apartment
Listing Status Sold
Purchase Type For Sale
Square Footage 1,022 sqft
Price per Sqft $540
Subdivision Caywood Court
MLS Listing ID 991592
Sold Date 06/26/25
Style Condo
Bedrooms 2
HOA Fees $435/mo
Rental Info Some Rentals
Year Built 1989
Annual Tax Amount $2,492
Tax Year 2024
Lot Size 1,306 Sqft
Acres 0.03
Property Sub-Type Condo Apartment
Property Description
PRICE IMPROVEMENT! You are going to love this spacious condo, in-line living & dining, eat in kitchen, electric fireplace, large windows, glass door to balcony. Insuite laundry, lots of in-suite storage, low step shower in ensuite plus main bath is a 4 piece. Located in a very walkable area convenient To UVIC, grocery, all amenities including public library & on a main bus route! Attractive Courtyard Entry Features Gazebo, Fountain, And Beautiful Landscaped Garden Area. Shared Amenities Include Clubhouse And Workshop Facilities. 1 cat, personal service dog, small aquariums & med. size birds with allowable with strata approval.
Location
State BC
County Capital Regional District
Area Se Cedar Hill
Direction South
Rooms
Other Rooms Gazebo
Main Level Bedrooms 2
Kitchen 1
Interior
Interior Features Dining/Living Combo, Eating Area
Heating Baseboard, Electric, Natural Gas
Cooling None
Flooring Carpet, Laminate
Fireplaces Number 1
Fireplaces Type Gas, Living Room
Fireplace 1
Window Features Blinds,Insulated Windows
Appliance Dishwasher, F/S/W/D
Laundry In Unit
Exterior
Exterior Feature Balcony/Patio, Sprinkler System, Wheelchair Access
Parking Features Carport, Guest
Carport Spaces 1
Utilities Available Natural Gas To Lot
Amenities Available Bike Storage, Clubhouse, Common Area, Elevator(s), Recreation Facilities, Recreation Room
Roof Type Tar/Gravel
Handicap Access Accessible Entrance, No Step Entrance, Wheelchair Friendly
Total Parking Spaces 1
Building
Lot Description Cleared, Curb & Gutter, Level, Serviced
Building Description Stucco, Condo
Faces South
Story 3
Foundation Poured Concrete
Sewer Sewer To Lot
Water Municipal
Structure Type Stucco
Others
HOA Fee Include Garbage Removal,Hot Water,Insurance,Maintenance Grounds,Property Management,Recycling,Sewer,Water
Tax ID 014-766-680
Ownership Freehold/Strata
Acceptable Financing Purchaser To Finance
Listing Terms Purchaser To Finance
Pets Allowed Aquariums, Birds, Cats
Read Less
Bought with Sutton Group West Coast Realty
GET MORE INFORMATION
Https://realtormls.properties/ .



