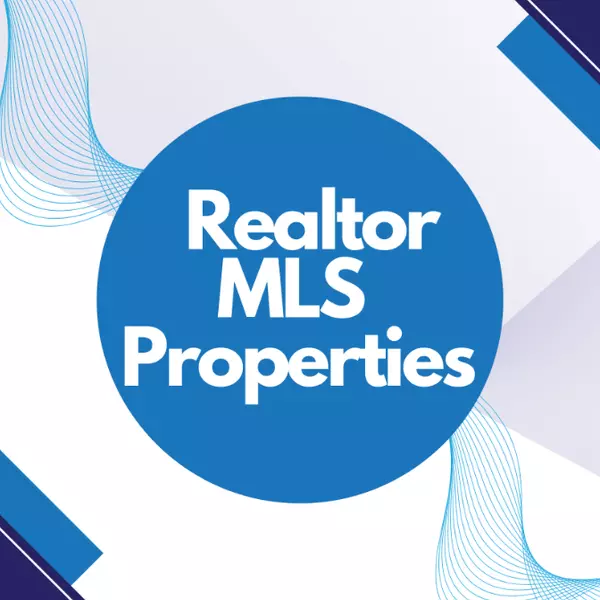For more information regarding the value of a property, please contact us for a free consultation.
368 Tradewinds Ave #28 Colwood, BC V9C 0R9
Want to know what your home might be worth? Contact us for a FREE valuation!

Https://realtormls.properties/ .
info@realtormls.propertiesOur team is ready to help you sell your home for the highest possible price ASAP
Key Details
Sold Price $808,920
Property Type Townhouse
Sub Type Row/Townhouse
Listing Status Sold
Purchase Type For Sale
Square Footage 1,475 sqft
Price per Sqft $548
Subdivision Echo
MLS Listing ID 1000977
Sold Date 08/14/25
Style Main Level Entry with Upper Level(s)
Bedrooms 3
HOA Fees $370/mo
Rental Info Some Rentals
Year Built 2025
Tax Year 2024
Property Sub-Type Row/Townhouse
Property Description
Shoreline Layout – Ready for Immediate Move in!
Executive 3-level luxury townhome the Shoreline, ideally located just mins from the ocean, nature trails, & the vibrant Commons Retail Village. Main features an open-concept layout with a designer kitchen equipped with modern appliances, abundant natural light, & 2-pc bath. Upper level boasts an impressive primary suite with soaring vaulted ceilings & a luxurious ensuite & walk-in closet, plus 2 more bedrooms, plus chic main bath. Lower offers a versatile flex space for a home office, gym, or media rm. Year-round comfort with a dual mini-split air-conditioning & heat pump. Visit the HomeStore at 394 Tradewinds Ave, open Sat-Thurs from 12-4 pm. All measurements are approximate. Price is plus GST. Everything you need, closer to home. Photos are of a similar show home, not the actual home.
Location
State BC
County Capital Regional District
Area Co Royal Bay
Zoning RBCD5
Direction South
Rooms
Basement None
Kitchen 1
Interior
Interior Features Dining/Living Combo
Heating Baseboard, Electric
Cooling Air Conditioning, Wall Unit(s)
Flooring Mixed
Fireplaces Number 1
Fireplaces Type Electric, Living Room
Equipment Electric Garage Door Opener
Fireplace 1
Window Features Screens
Appliance Dishwasher, F/S/W/D, Microwave, Range Hood
Laundry In House
Exterior
Exterior Feature Balcony/Patio, Fencing: Partial, Sprinkler System
Parking Features Attached, Driveway, Garage Double
Garage Spaces 2.0
Amenities Available Common Area, Playground
Roof Type Fibreglass Shingle
Total Parking Spaces 2
Building
Lot Description Family-Oriented Neighbourhood, Level, Recreation Nearby, Shopping Nearby
Building Description Cement Fibre,Frame Wood,Insulation: Ceiling,Insulation: Partial,Insulation: Walls, Main Level Entry with Upper Level(s)
Faces South
Story 3
Foundation Slab
Sewer Sewer Connected
Water Municipal
Architectural Style West Coast
Structure Type Cement Fibre,Frame Wood,Insulation: Ceiling,Insulation: Partial,Insulation: Walls
Others
HOA Fee Include Garbage Removal,Insurance,Maintenance Grounds,Property Management,Sewer,Water
Tax ID 031-960-588
Ownership Freehold/Strata
Pets Allowed Cats, Dogs
Read Less
Bought with eXp Realty
GET MORE INFORMATION
Https://realtormls.properties/ .



