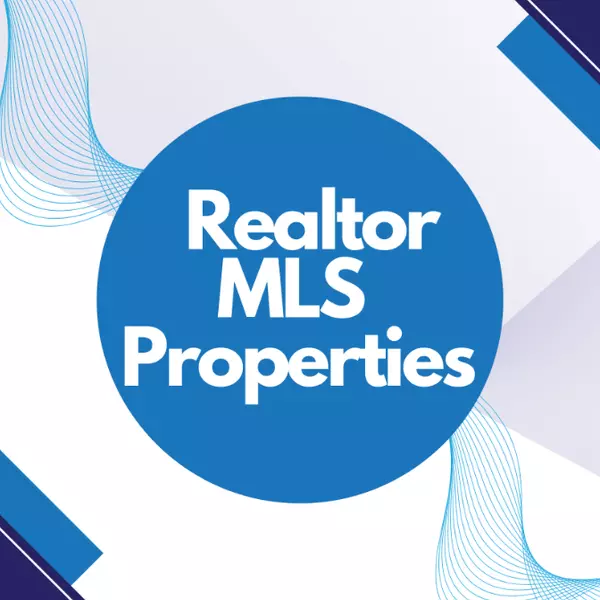For more information regarding the value of a property, please contact us for a free consultation.
1255 Wain Rd #29 North Saanich, BC V8L 4R4
Want to know what your home might be worth? Contact us for a FREE valuation!

Https://realtormls.properties/ .
info@realtormls.propertiesOur team is ready to help you sell your home for the highest possible price ASAP
Key Details
Sold Price $1,040,000
Property Type Townhouse
Sub Type Row/Townhouse
Listing Status Sold
Purchase Type For Sale
Square Footage 1,953 sqft
Price per Sqft $532
MLS Listing ID 1004313
Sold Date 08/22/25
Style Main Level Entry with Upper Level(s)
Bedrooms 2
HOA Fees $750/mo
Rental Info Some Rentals
Year Built 1989
Annual Tax Amount $2,219
Tax Year 2024
Lot Size 3,484 Sqft
Acres 0.08
Property Sub-Type Row/Townhouse
Property Description
Not a detail has been missed in this custom-renovated townhouse starting with the stunning kitchen w/custom cabinetry, quartz countertops, Bosch D/W & convection microwave; this one is sure to please the cook in the family. A vaulted ceiling in the MSTR BR & a fully updated ensuite w/quartz vanity, walk-in shower & plumbing in place in the bay window for a tub. The entry kitchen & BA's feature Adura Max premium vinyl tile, while the living, dining & MSTR BR feature gorgeous Alicanti wood floors. The property boasts a $10,000 remote-controlled retractable awning that enhances outdoor living on your S/W-facing deck, along with an updated tile fireplace adorned with copper detail Propane F/P Nortron furnace, $17,000 heat pump, & custom blinds all provide for comfort in all seasons. Situated in a 75-acre private park-like setting, this property features top-of-the-line appliances built-in Vacuflo an upgraded garage door & motor, a LRG 2-car garage, a crawlspace/workshop, & RV/boat parking
Location
State BC
County Capital Regional District
Area Ns Sandown
Direction North
Rooms
Other Rooms Workshop
Basement Partial, Unfinished, Walk-Out Access, With Windows
Main Level Bedrooms 1
Kitchen 1
Interior
Interior Features Breakfast Nook, Ceiling Fan(s), Closet Organizer, Controlled Entry, Dining/Living Combo, Storage, Vaulted Ceiling(s)
Heating Baseboard, Electric, Forced Air, Propane
Cooling Air Conditioning
Flooring Carpet, Laminate, Tile
Fireplaces Number 1
Fireplaces Type Gas, Insert, Living Room, Propane
Equipment Central Vacuum
Fireplace 1
Window Features Aluminum Frames,Bay Window(s),Blinds,Insulated Windows,Screens,Window Coverings
Appliance Dishwasher, F/S/W/D, Microwave
Laundry In House
Exterior
Exterior Feature Balcony/Patio
Parking Features Attached, Garage Double, Guest, RV Access/Parking
Garage Spaces 2.0
Amenities Available Private Drive/Road, Street Lighting
Roof Type Fibreglass Shingle
Handicap Access Ground Level Main Floor, No Step Entrance, Primary Bedroom on Main, Wheelchair Friendly
Total Parking Spaces 2
Building
Lot Description Irregular Lot
Building Description Insulation: Ceiling,Insulation: Walls,Wood, Main Level Entry with Upper Level(s)
Faces North
Story 2
Foundation Poured Concrete
Sewer Septic System: Common
Water Municipal
Architectural Style West Coast
Structure Type Insulation: Ceiling,Insulation: Walls,Wood
Others
HOA Fee Include Garbage Removal,Insurance,Maintenance Structure,Sewer,Water
Tax ID 013-209-981
Ownership Freehold/Strata
Acceptable Financing Purchaser To Finance
Listing Terms Purchaser To Finance
Pets Allowed Aquariums, Birds, Cats, Dogs
Read Less
Bought with RE/MAX Camosun
GET MORE INFORMATION
Https://realtormls.properties/ .



