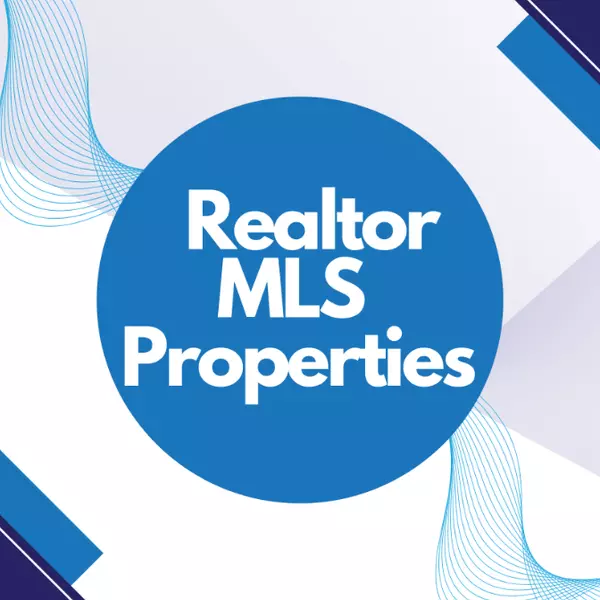For more information regarding the value of a property, please contact us for a free consultation.
2644 Deville Rd #202 Langford, BC V9B 3W8
Want to know what your home might be worth? Contact us for a FREE valuation!

Https://realtormls.properties/ .
info@realtormls.propertiesOur team is ready to help you sell your home for the highest possible price ASAP
Key Details
Sold Price $547,500
Property Type Condo
Sub Type Condo Apartment
Listing Status Sold
Purchase Type For Sale
Square Footage 1,163 sqft
Price per Sqft $470
MLS Listing ID 1015343
Sold Date 11/26/25
Style Condo
Bedrooms 2
HOA Fees $406/mo
Rental Info Unrestricted
Year Built 2007
Annual Tax Amount $2,610
Tax Year 2024
Lot Size 1,306 Sqft
Acres 0.03
Property Sub-Type Condo Apartment
Property Description
Welcome to 2644 Deville. This centrally located walk-up condo/townhouse offers over 1,100 sqft of living space across two bright and spacious levels. The southeast-facing living room and kitchen are flooded with natural light through expansive windows, complete with premium Hunter Douglas window coverings.
Inside, the home has been tastefully updated with new stainless steel appliances, and all the details have been carefully taken care of making this a truly turn-key property. The floorplans are worth noting, as the room sizes and layouts are unique for this price range and provide an exceptional sense of space. The building is a well-run, self-managed strata with a proactive and dedicated management team. Pets and rentals are permitted.
Location highlights: Only a 10-minute walk to the brand-new John Horgan Campus—home to UVic, Camosun College, Royal Roads University, and the Justice Institute—along with easy access to shopping, dining, schools, parks and transit.
Location
State BC
County Capital Regional District
Area La Langford Proper
Zoning RM7
Direction South
Rooms
Kitchen 1
Interior
Interior Features Controlled Entry, Eating Area
Heating Baseboard, Electric
Cooling None
Flooring Carpet, Laminate
Window Features Insulated Windows
Appliance Dishwasher, F/S/W/D
Laundry In Unit
Exterior
Exterior Feature Balcony, Sprinkler System
Parking Features Driveway
Utilities Available Cable To Lot, Compost, Electricity To Lot, Garbage, Phone To Lot, Recycling, Underground Utilities
Roof Type Fibreglass Shingle
Total Parking Spaces 1
Building
Lot Description Central Location, Cul-de-sac, Family-Oriented Neighbourhood, Irregular Lot, No Through Road, Recreation Nearby, Shopping Nearby, Sidewalk
Building Description Cement Fibre,Wood, Condo
Faces South
Story 3
Foundation Poured Concrete
Sewer Sewer To Lot
Water Municipal
Structure Type Cement Fibre,Wood
Others
HOA Fee Include Garbage Removal,Insurance,Maintenance Grounds,Recycling,Sewer,Water
Tax ID 026-790-076
Ownership Freehold/Strata
Acceptable Financing Purchaser To Finance
Listing Terms Purchaser To Finance
Pets Allowed Aquariums, Birds, Caged Mammals, Cats, Dogs
Read Less
Bought with Newport Realty Ltd.
GET MORE INFORMATION

Https://realtormls.properties/ .



